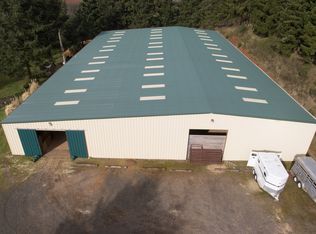Amazing Views! This custom home has 180 degree view of mountains & sunrises. Gourmet kitchen w/high-end appliances, tons of natural light. M aster bedroom w/walk-in shower, soaking tub, large walk in closet & views. New solar panels that cover all electric bills, Blaze King woodstv & Insta hot h20 heater, new fences, new shop, Rv pad.
This property is off market, which means it's not currently listed for sale or rent on Zillow. This may be different from what's available on other websites or public sources.

