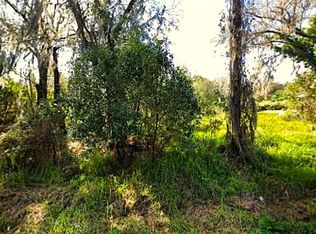*MOVE-IN READY and BEST PRICE IN THE AREA* Situated in Auburndale City, Florida; where the location for SHOPPING and RESTAURANTS are just MINUTES away. NO HOA. Boasting 3 bedrooms, 2 baths. NEW kitchen cabinets and GRANITE countertops. Brand new appliances! NEW paint inside and outside. NEW ROOF and AC 2019! VAULTED CEILINGS and an OPEN FLOOR PLAN~ LAMINATE FLOORS~ throughout the entire house. ROOM concept with living/dining room combo and large kitchen. Perfect for gatherings! The home feels spacious and the FLOOR PLAN square footage has been MAXIMIZED to the fullest.*PRIVATE FENCED BACKYARD* Oversized lot .24 ACRES will give year-round ENJOYMENT perfect for BBQs or just relaxing. Lovely home waiting for YOU! Perfect home for a first time home buyer or an investor This is a UNIQUE opportunity. This is the house you have been searching for!!. Call today for an appointment.
This property is off market, which means it's not currently listed for sale or rent on Zillow. This may be different from what's available on other websites or public sources.
