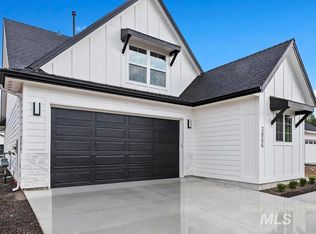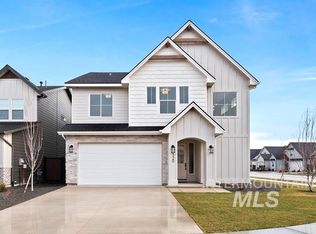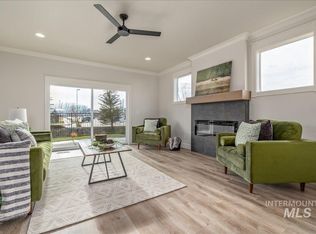Sold
Price Unknown
3890 W Spring House Ln, Eagle, ID 83616
3beds
3baths
2,322sqft
Single Family Residence
Built in 2025
3,876.84 Square Feet Lot
$542,700 Zestimate®
$--/sqft
$3,548 Estimated rent
Home value
$542,700
$510,000 - $575,000
$3,548/mo
Zestimate® history
Loading...
Owner options
Explore your selling options
What's special
For a limited time, get a complete turn-key package featuring a washer, dryer, refrigerator, window coverings, full backyard landscaping, fencing, AND a below market interest rate!! This exceptional home sits on the picturesque park with open northeast views throughout the entire back of the home. The Westgate, a beautifully designed home by the award-winning Biltmore Company LLC offers a spacious great room, complete with a gas fireplace, perfect for cozy evenings and entertaining. The chef’s kitchen is a true showpiece, featuring stainless steel appliances, quartz countertops, and a corner pantry for ample storage. A main-level office provides the perfect space for remote work or study, while an upstairs bonus room offers endless possibilities for a media room, playroom, or additional living space. This boutique subdivision in the highly-sought after city of Eagle offers an ideal location with close proximity to outdoor recreation and a variety of amenities.
Zillow last checked: 8 hours ago
Listing updated: January 12, 2026 at 12:45pm
Listed by:
Ray Garcia 208-616-2057,
Silvercreek Realty Group,
Mike Brown 208-250-3444,
Silvercreek Realty Group
Bought with:
Sandie Gibson
Silvercreek Realty Group
Source: IMLS,MLS#: 98963961
Facts & features
Interior
Bedrooms & bathrooms
- Bedrooms: 3
- Bathrooms: 3
Primary bedroom
- Level: Upper
- Area: 224
- Dimensions: 16 x 14
Bedroom 2
- Level: Upper
- Area: 144
- Dimensions: 12 x 12
Bedroom 3
- Level: Upper
- Area: 132
- Dimensions: 11 x 12
Kitchen
- Level: Main
- Area: 180
- Dimensions: 12 x 15
Office
- Level: Main
- Area: 72
- Dimensions: 9 x 8
Heating
- Forced Air, Natural Gas
Cooling
- Central Air
Appliances
- Included: Gas Water Heater, ENERGY STAR Qualified Water Heater, Tank Water Heater, Dishwasher, Disposal, Microwave, Oven/Range Freestanding
Features
- Bath-Master, Den/Office, Great Room, Rec/Bonus, Double Vanity, Walk-In Closet(s), Breakfast Bar, Pantry, Kitchen Island, Quartz Counters, Number of Baths Upper Level: 2, Bonus Room Size: 13x13, Bonus Room Level: Upper
- Flooring: Tile, Carpet, Vinyl
- Has basement: No
- Number of fireplaces: 1
- Fireplace features: One, Gas
Interior area
- Total structure area: 2,322
- Total interior livable area: 2,322 sqft
- Finished area above ground: 2,322
- Finished area below ground: 0
Property
Parking
- Total spaces: 2
- Parking features: Attached, Driveway
- Attached garage spaces: 2
- Has uncovered spaces: Yes
Features
- Levels: Two
- Patio & porch: Covered Patio/Deck
- Fencing: Full
Lot
- Size: 3,876 sqft
- Dimensions: 96.29 x 40
- Features: Sm Lot 5999 SF, Irrigation Available, Sidewalks, Auto Sprinkler System, Drip Sprinkler System, Full Sprinkler System, Pressurized Irrigation Sprinkler System
Details
- Parcel number: R0879451280
Construction
Type & style
- Home type: SingleFamily
- Property subtype: Single Family Residence
Materials
- Frame, Stone, HardiPlank Type, Circ./Cond - Crawl Space
- Roof: Composition,Architectural Style
Condition
- New Construction
- New construction: Yes
- Year built: 2025
Details
- Builder name: Biltmore Company LLC
Utilities & green energy
- Water: Public
- Utilities for property: Sewer Connected
Community & neighborhood
Community
- Community features: Gated
Location
- Region: Eagle
- Subdivision: Bellemeade
HOA & financial
HOA
- Has HOA: Yes
- HOA fee: $160 monthly
Other
Other facts
- Listing terms: Cash,Conventional,FHA,VA Loan
- Ownership: Fee Simple,Fractional Ownership: No
- Road surface type: Paved
Price history
Price history is unavailable.
Public tax history
| Year | Property taxes | Tax assessment |
|---|---|---|
| 2025 | $523 | $149,300 +16.2% |
| 2024 | -- | $128,500 |
| 2023 | -- | -- |
Find assessor info on the county website
Neighborhood: 83616
Nearby schools
GreatSchools rating
- 9/10Eagle Elementary School Of ArtsGrades: PK-5Distance: 2.4 mi
- 9/10Eagle Middle SchoolGrades: 6-8Distance: 1.9 mi
- 10/10Eagle High SchoolGrades: 9-12Distance: 0.2 mi
Schools provided by the listing agent
- Elementary: Eagle
- Middle: Eagle Middle
- High: Eagle
- District: West Ada School District
Source: IMLS. This data may not be complete. We recommend contacting the local school district to confirm school assignments for this home.


