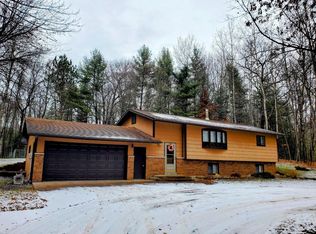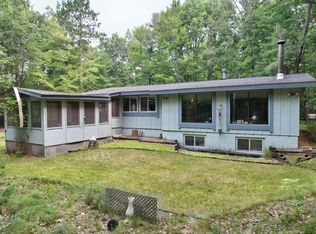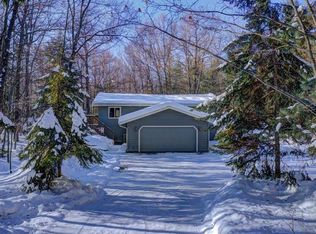Sold for $287,400 on 10/21/24
$287,400
3890 Town Line Rd, Eagle River, WI 54521
3beds
1,769sqft
Single Family Residence
Built in ----
1.51 Acres Lot
$305,300 Zestimate®
$162/sqft
$1,878 Estimated rent
Home value
$305,300
Estimated sales range
Not available
$1,878/mo
Zestimate® history
Loading...
Owner options
Explore your selling options
What's special
Welcome to your home just a few miles east of Eagle River! This move-in-ready gem is a 3BR 2BA home with two car detached garage on a spacious 1.51-acre lot, offering the perfect blend of modern comforts and Northwoods living. Step inside to discover an open-concept layout that connects the living, dining, and kitchen areas. The modern updates provide a fresh and inviting atmosphere, making this home perfect for both relaxing and entertaining. The updated kitchen countertops and ample cabinet space, and appliances are ready to inspire your culinary adventures. Both bathrooms have been tastefully updated with new vanities and fixtures. Outside, the new deck offers a fantastic space for outdoor gatherings, barbecues, or simply enjoying the natural beauty of the Northwoods. This charming home is ready for a new family to create lasting memories. Don't miss out on the opportunity to enjoy the peace and tranquility of Northwoods living with all the modern amenities you desire.
Zillow last checked: 8 hours ago
Listing updated: July 09, 2025 at 04:24pm
Listed by:
AMY NOWAK 715-891-1333,
SHOREWEST - EAGLE RIVER
Bought with:
RYAN BURGY
SHOREWEST - EAGLE RIVER
Source: GNMLS,MLS#: 207395
Facts & features
Interior
Bedrooms & bathrooms
- Bedrooms: 3
- Bathrooms: 2
- Full bathrooms: 2
Primary bedroom
- Level: First
- Dimensions: 17'2x11'4
Bedroom
- Level: Basement
- Dimensions: 16'10x14'5
Bedroom
- Level: First
- Dimensions: 14'6x11'2
Bathroom
- Level: Basement
Bathroom
- Level: First
Family room
- Level: Basement
- Dimensions: 11'11x21'6
Kitchen
- Level: First
- Dimensions: 21'10x10'5
Living room
- Level: First
- Dimensions: 17'9x12'8
Utility room
- Level: Basement
- Dimensions: 9'9x8'2
Heating
- Forced Air, Natural Gas
Cooling
- Central Air
Appliances
- Included: Dishwasher, Electric Oven, Electric Range, Electric Water Heater, Microwave, Refrigerator, Washer/Dryer
Features
- Flooring: Tile, Vinyl
- Basement: Partially Finished
- Has fireplace: No
- Fireplace features: None
Interior area
- Total structure area: 1,769
- Total interior livable area: 1,769 sqft
- Finished area above ground: 1,069
- Finished area below ground: 700
Property
Parking
- Parking features: Detached, Garage
- Has garage: Yes
Features
- Patio & porch: Deck, Open
- Exterior features: Shed
- Frontage length: 0
Lot
- Size: 1.51 Acres
- Features: Private, Secluded
Details
- Additional structures: Shed(s)
- Parcel number: 26632
Construction
Type & style
- Home type: SingleFamily
- Architectural style: Raised Ranch
- Property subtype: Single Family Residence
Materials
- Composite Siding, Frame, Masonite
- Foundation: Block
- Roof: Composition,Shingle
Utilities & green energy
- Electric: Circuit Breakers
- Sewer: County Septic Maintenance Program - Yes
- Water: Drilled Well
Community & neighborhood
Community
- Community features: Shopping
Location
- Region: Eagle River
Other
Other facts
- Ownership: Fee Simple
Price history
| Date | Event | Price |
|---|---|---|
| 10/21/2024 | Sold | $287,400-0.9%$162/sqft |
Source: | ||
| 8/30/2024 | Contingent | $289,900$164/sqft |
Source: | ||
| 8/27/2024 | Price change | $289,900-8%$164/sqft |
Source: | ||
| 7/30/2024 | Price change | $315,000-4.5%$178/sqft |
Source: | ||
| 6/28/2024 | Price change | $329,900-5.7%$186/sqft |
Source: | ||
Public tax history
| Year | Property taxes | Tax assessment |
|---|---|---|
| 2024 | $1,596 -10.5% | $279,000 |
| 2023 | $1,783 +46% | $279,000 +139.1% |
| 2022 | $1,221 +3.3% | $116,700 |
Find assessor info on the county website
Neighborhood: 54521
Nearby schools
GreatSchools rating
- 5/10Northland Pines Elementary-Eagle RiverGrades: PK-6Distance: 3.1 mi
- 5/10Northland Pines Middle SchoolGrades: 7-8Distance: 3 mi
- 8/10Northland Pines High SchoolGrades: 9-12Distance: 3 mi
Schools provided by the listing agent
- Elementary: VI Northland Pines-ER
- Middle: VI Northland Pines
- High: VI Northland Pines
Source: GNMLS. This data may not be complete. We recommend contacting the local school district to confirm school assignments for this home.

Get pre-qualified for a loan
At Zillow Home Loans, we can pre-qualify you in as little as 5 minutes with no impact to your credit score.An equal housing lender. NMLS #10287.


