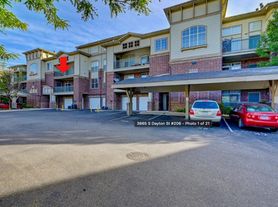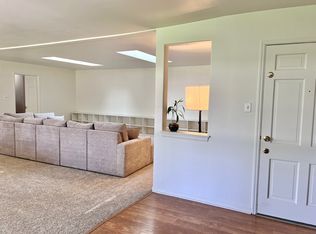Welcome to 3890 S Dayton St #105, a beautifully updated 1-bedroom, 1-bath condo available for rent in the desirable Town Center Terrace community. This ground-floor unit offers 815 sq ft of stylish living space with luxury vinyl plank flooring, an open layout, and a cozy gas fireplace. The kitchen features modern appliances and ample cabinet space, while the spacious bedroom includes a walk-in closet and direct access to a large, covered patio perfect for relaxing outdoors. Additional highlights include in-unit laundry, central A/C, and two permitted off-street parking spaces. Community amenities include a pool, fitness center, and clubhouse. Conveniently located near Cherry Creek State Park, within the Cherry Creek School District, and just minutes from light rail, I-225, and I-25, this home offers comfort, convenience, and an ideal location. * Up to 2 pets allowed upon landlord approval; weight and breed restrictions apply. * Credit score minimum - 600+ * Tenant must provide renters' insurance * Landlord pays water, tenants are responsible for gas/electric NOTE: Landlord and/or Listing Agent are accepting "Portable Screening Reports (PSR)." If you possess a PSR less than 30 days old, please refrain from filling out the Zillow Application or any other application that incurs a fee. Kindly submit your PSR directly to the Landlord and/or Listing Agent. HB23-1099: The prospective tenant has the right to provide to the landlord a portable screening report, as defined in Section 38-12-902(2.5), Colorado Revised Statutes; and If the prospective tenant provides the landlord with a portable tenant screening report, the landlord is prohibited from: Charging the prospective tenant a rental application fee; or Charging the prospective tenant a fee for the landlord to access or use the portal tenant screening report.
Condo for rent
Accepts Zillow applications
$1,550/mo
3890 S Dayton St UNIT 105, Aurora, CO 80014
1beds
815sqft
Price may not include required fees and charges.
Condo
Available now
Cats, dogs OK
Central air
In unit laundry
2 Parking spaces parking
Forced air, fireplace
What's special
Modern appliancesIn-unit laundryLarge covered patioSpacious bedroomWalk-in closetAmple cabinet spaceOpen layout
- 26 days |
- -- |
- -- |
Travel times
Facts & features
Interior
Bedrooms & bathrooms
- Bedrooms: 1
- Bathrooms: 1
- Full bathrooms: 1
Rooms
- Room types: Breakfast Nook
Heating
- Forced Air, Fireplace
Cooling
- Central Air
Appliances
- Included: Dishwasher, Disposal, Dryer, Oven, Refrigerator, Stove, Washer
- Laundry: In Unit
Features
- Breakfast Nook, No Stairs, Open Floorplan, Smoke Free, Walk In Closet
- Flooring: Carpet, Laminate, Tile
- Has fireplace: Yes
Interior area
- Total interior livable area: 815 sqft
Property
Parking
- Total spaces: 2
- Parking features: Off Street
- Details: Contact manager
Features
- Exterior features: , Breakfast Nook, Clubhouse, Covered, Fitness Center, Flooring: Laminate, Heating system: Forced Air, In Unit, No Stairs, Off Street, Open Floorplan, Patio, Pets - Breed Restrictions, Cats OK, Dogs OK, Number Limit, Size Limit, Yes, Pool, Smoke Free, Walk In Closet
- Has spa: Yes
- Spa features: Hottub Spa
Details
- Parcel number: 207503221012
Construction
Type & style
- Home type: Condo
- Property subtype: Condo
Condition
- Year built: 2005
Building
Management
- Pets allowed: Yes
Community & HOA
Community
- Features: Clubhouse, Fitness Center, Pool
HOA
- Amenities included: Fitness Center, Pool
Location
- Region: Aurora
Financial & listing details
- Lease term: 12 Months
Price history
| Date | Event | Price |
|---|---|---|
| 9/24/2025 | Listed for rent | $1,550-3.1%$2/sqft |
Source: REcolorado #4114582 | ||
| 5/7/2025 | Listing removed | $1,600$2/sqft |
Source: Zillow Rentals | ||
| 5/1/2025 | Price change | $1,600-5.9%$2/sqft |
Source: Zillow Rentals | ||
| 1/16/2025 | Price change | $1,700-2.9%$2/sqft |
Source: Zillow Rentals | ||
| 12/12/2024 | Price change | $1,750-2.5%$2/sqft |
Source: Zillow Rentals | ||

