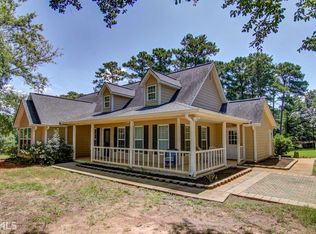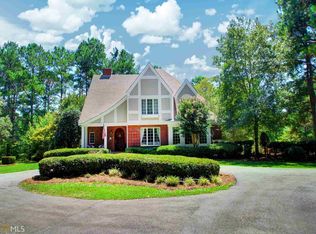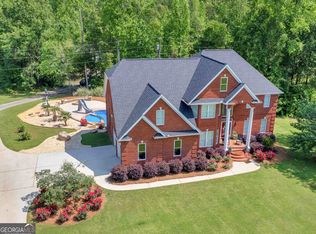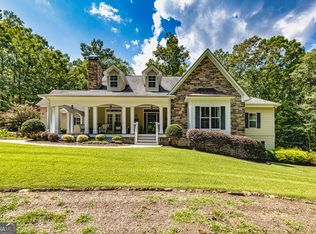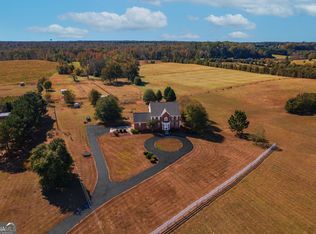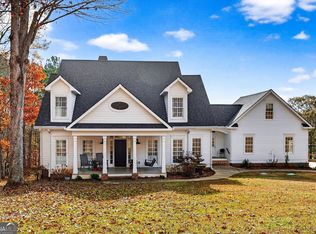This nearly 50-acre estate boasts serene, private land featuring numerous pastures, a lake, and scenic views. The gourmet kitchen and remodeled bathrooms offer stylish high-end finishes and appliances. Other features include a formal living and dining room, keeping room, half bath, laundry room and an office. The master suite, conveniently located on the main level, offers breathtaking views of the lake, creating a peaceful, private retreat. The 2nd level includes an updated bath with tiled walk in shower, 2 bedrooms and plenty of attic space for storage. Off to one end of the main floor is a fully-equipped attached apartment with its own entrance, offering privacy and versatility-ideal for guests, in-laws, or even potential rental income. Out back, a spacious deck invites you to entertain or simply unwind. The in-ground pool offers a perfect space for lounging or hosting poolside gatherings. Equestrians will love the stable with 8 stalls providing ample space for horses. Set in a quiet, secluded location, this estate combines luxury living with a rural feel, offering something for everyone. Whether you're a nature enthusiast, an equestrian, or someone who values peace and quiet, this home is a must see.
Pending
$1,250,000
3890 Newnan Rd, Griffin, GA 30223
4beds
4,344sqft
Est.:
Single Family Residence
Built in 1992
48 Acres Lot
$1,163,400 Zestimate®
$288/sqft
$-- HOA
What's special
- 28 days |
- 64 |
- 0 |
Zillow last checked: 8 hours ago
Listing updated: December 16, 2025 at 09:35am
Listed by:
Brian O'Neal 678-873-0606,
SouthSide, REALTORS
Source: GAMLS,MLS#: 10658444
Facts & features
Interior
Bedrooms & bathrooms
- Bedrooms: 4
- Bathrooms: 4
- Full bathrooms: 3
- 1/2 bathrooms: 1
- Main level bathrooms: 2
- Main level bedrooms: 2
Rooms
- Room types: Foyer, Keeping Room, Laundry, Office
Heating
- Central
Cooling
- Central Air
Appliances
- Included: Cooktop, Microwave, Oven
- Laundry: Common Area
Features
- Central Vacuum, Double Vanity, In-Law Floorplan, Master On Main Level, Separate Shower, Soaking Tub, Tile Bath, Walk-In Closet(s)
- Flooring: Carpet, Hardwood, Tile
- Basement: Crawl Space
- Number of fireplaces: 2
Interior area
- Total structure area: 4,344
- Total interior livable area: 4,344 sqft
- Finished area above ground: 4,344
- Finished area below ground: 0
Property
Parking
- Total spaces: 3
- Parking features: Garage
- Has garage: Yes
Features
- Levels: Two
- Stories: 2
- Exterior features: Water Feature
- Has private pool: Yes
- Pool features: In Ground
- Fencing: Fenced
Lot
- Size: 48 Acres
- Features: Level, Pasture, Private
Details
- Additional structures: Barn(s), Kennel/Dog Run, Stable(s)
- Parcel number: 269 02004
Construction
Type & style
- Home type: SingleFamily
- Architectural style: Brick 4 Side
- Property subtype: Single Family Residence
Materials
- Brick
- Roof: Composition
Condition
- Resale
- New construction: No
- Year built: 1992
Utilities & green energy
- Sewer: Septic Tank
- Water: Well
- Utilities for property: Electricity Available
Community & HOA
Community
- Features: None
- Subdivision: None
HOA
- Has HOA: No
- Services included: None
Location
- Region: Griffin
Financial & listing details
- Price per square foot: $288/sqft
- Tax assessed value: $505,054
- Annual tax amount: $7,234
- Date on market: 12/1/2025
- Cumulative days on market: 28 days
- Listing agreement: Exclusive Right To Sell
- Electric utility on property: Yes
Estimated market value
$1,163,400
$1.11M - $1.22M
$3,875/mo
Price history
Price history
| Date | Event | Price |
|---|---|---|
| 12/16/2025 | Pending sale | $1,250,000$288/sqft |
Source: | ||
| 12/16/2025 | Listed for sale | $1,250,000$288/sqft |
Source: | ||
| 11/1/2025 | Listing removed | $1,250,000$288/sqft |
Source: | ||
| 7/1/2025 | Listed for sale | $1,250,000$288/sqft |
Source: | ||
| 7/1/2025 | Listing removed | $1,250,000$288/sqft |
Source: | ||
Public tax history
Public tax history
| Year | Property taxes | Tax assessment |
|---|---|---|
| 2024 | $3,955 0% | $202,022 |
| 2023 | $3,956 +6.8% | $202,022 +15.9% |
| 2022 | $3,705 +9.9% | $174,243 +14.5% |
Find assessor info on the county website
BuyAbility℠ payment
Est. payment
$7,782/mo
Principal & interest
$6271
Property taxes
$1073
Home insurance
$438
Climate risks
Neighborhood: 30223
Nearby schools
GreatSchools rating
- 4/10Orrs Elementary SchoolGrades: PK-5Distance: 4.6 mi
- 4/10Carver Road Middle SchoolGrades: 6-8Distance: 5 mi
- 3/10Griffin High SchoolGrades: 9-12Distance: 4 mi
Schools provided by the listing agent
- Elementary: Moreland Road
- Middle: Carver Road
- High: Griffin
Source: GAMLS. This data may not be complete. We recommend contacting the local school district to confirm school assignments for this home.
- Loading
