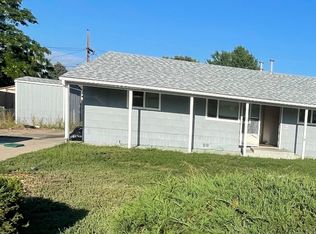Sold for $525,000
$525,000
3890 Moore Street, Wheat Ridge, CO 80033
2beds
980sqft
Single Family Residence
Built in 1958
7,971 Square Feet Lot
$510,900 Zestimate®
$536/sqft
$2,235 Estimated rent
Home value
$510,900
$480,000 - $547,000
$2,235/mo
Zestimate® history
Loading...
Owner options
Explore your selling options
What's special
Welcome to this classic Mid-Century Modern gem tucked in the desirable and convenient neighborhood of Applewood Villages in Wheat Ridge. Thoughtfully updated while maintaining its timeless appeal, this eco-friendly home features an open-concept layout with refinished wood and luxury vinyl plank flooring throughout.
The spacious living and dining areas flow seamlessly, leading to two versatile rooms—one large bedroom and a second space perfect for a home office, guest room, or personal gym. The beautifully updated bathroom boasts a walk-in shower with updated tile and modern fixtures.
Enjoy low utility costs thanks to a central A/C system, LED lighting, and Energy Star-rated appliances. An oversized one-car garage adds extra room for storage or a workshop.
Set on a lush ~8,000 sq ft lot, the fully fenced backyard is ideal for both relaxation and entertaining. Highlights include a Rainbird irrigation system (front and back), dining patio, and a versatile S(He) Shed—perfect for a studio, storage, or future ADU.
Unbeatable Location-
Just one block from the Wheat Ridge Rec Center and the Clear Creek Trail for biking and walking. Only a 6 minute drive to the new Lifetime Wheat Ridge location! You'll also love the quick 15-minute drive to downtown Denver, and you're just minutes from Golden, Olde Town Arvada, and all the shops at Applewood Village.
Don’t miss your chance to own a piece of classic style with modern comfort!
Zillow last checked: 8 hours ago
Listing updated: June 23, 2025 at 03:32pm
Listed by:
Camille (Ellis) Sheppard 630-544-9993 camillesheppardhomes@gmail.com,
Guide Real Estate
Bought with:
Megan Reed, 40005315
Live West Realty
Source: REcolorado,MLS#: 7975381
Facts & features
Interior
Bedrooms & bathrooms
- Bedrooms: 2
- Bathrooms: 1
- Full bathrooms: 1
- Main level bathrooms: 1
- Main level bedrooms: 2
Bedroom
- Level: Main
Bedroom
- Level: Main
Bathroom
- Level: Main
Heating
- Forced Air
Cooling
- Central Air
Appliances
- Included: Dishwasher, Disposal, Dryer, Oven, Range, Refrigerator, Washer
Features
- Ceiling Fan(s), No Stairs
- Flooring: Laminate, Wood
- Windows: Double Pane Windows
- Has basement: No
Interior area
- Total structure area: 980
- Total interior livable area: 980 sqft
- Finished area above ground: 980
Property
Parking
- Total spaces: 2
- Parking features: Concrete, Exterior Access Door, Floor Coating, Oversized
- Attached garage spaces: 1
- Details: Off Street Spaces: 1
Features
- Levels: One
- Stories: 1
- Patio & porch: Front Porch, Patio
- Exterior features: Garden, Private Yard, Rain Gutters
Lot
- Size: 7,971 sqft
Details
- Parcel number: 049170
- Special conditions: Standard
Construction
Type & style
- Home type: SingleFamily
- Architectural style: Mid-Century Modern
- Property subtype: Single Family Residence
Materials
- Brick
- Roof: Composition
Condition
- Year built: 1958
Utilities & green energy
- Electric: 220 Volts in Garage
- Sewer: Public Sewer
- Utilities for property: Electricity Connected
Community & neighborhood
Security
- Security features: Carbon Monoxide Detector(s), Smoke Detector(s)
Location
- Region: Wheat Ridge
- Subdivision: Wheatridge Manor 3rd Flg
Other
Other facts
- Listing terms: Cash,Conventional,FHA,VA Loan
- Ownership: Individual
- Road surface type: Paved
Price history
| Date | Event | Price |
|---|---|---|
| 6/23/2025 | Sold | $525,000-1.7%$536/sqft |
Source: | ||
| 6/13/2025 | Pending sale | $534,000$545/sqft |
Source: | ||
| 5/25/2025 | Listed for sale | $534,000$545/sqft |
Source: | ||
| 5/15/2025 | Pending sale | $534,000$545/sqft |
Source: | ||
| 4/23/2025 | Listed for sale | $534,000+4.7%$545/sqft |
Source: | ||
Public tax history
| Year | Property taxes | Tax assessment |
|---|---|---|
| 2024 | $2,976 +60.9% | $31,269 |
| 2023 | $1,850 -1.5% | $31,269 +19.9% |
| 2022 | $1,877 +19.8% | $26,072 -2.8% |
Find assessor info on the county website
Neighborhood: 80033
Nearby schools
GreatSchools rating
- 7/10Prospect Valley Elementary SchoolGrades: K-5Distance: 0.6 mi
- 5/10Everitt Middle SchoolGrades: 6-8Distance: 0.4 mi
- 7/10Wheat Ridge High SchoolGrades: 9-12Distance: 0.8 mi
Schools provided by the listing agent
- Elementary: Prospect Valley
- Middle: Everitt
- High: Wheat Ridge
- District: Jefferson County R-1
Source: REcolorado. This data may not be complete. We recommend contacting the local school district to confirm school assignments for this home.
Get a cash offer in 3 minutes
Find out how much your home could sell for in as little as 3 minutes with a no-obligation cash offer.
Estimated market value$510,900
Get a cash offer in 3 minutes
Find out how much your home could sell for in as little as 3 minutes with a no-obligation cash offer.
Estimated market value
$510,900
