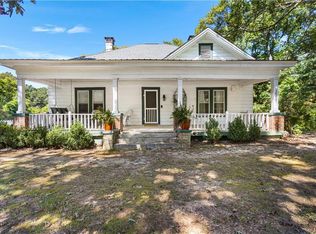Closed
$505,000
3890 Irwin Bridge Rd NW, Conyers, GA 30012
5beds
3,842sqft
Single Family Residence
Built in 1988
2.78 Acres Lot
$499,200 Zestimate®
$131/sqft
$2,302 Estimated rent
Home value
$499,200
$419,000 - $594,000
$2,302/mo
Zestimate® history
Loading...
Owner options
Explore your selling options
What's special
Farmhouse on Acreage with an Accessory Dwelling Unit! Your dream property for a ranch on acreage, guest space, or income potential! You'll Love it for it's Prime Location: Rockdale/Gwinnett/Walton county line, quick access to I-20, Hwy 138 & Hwy 78. Spacious Main Home: Ranch layout w/owner's suite on main, 2 more bedrooms + full bath, upstairs bonus/4th bedroom. Chef's Kitchen: Granite countertops, walk-in pantry, tons of storage. Outdoor Living: Covered front porch, covered back patio, fenced backyard, firepit & custom chicken house. Accessory Dwelling Unit: Oversized 3-car garage w/Workshop AND w/full apartment - in-law, older children, guest or AirBnb. Private Lot: 2.78 acres with NO HOA -Low Property Taxes at $3790. Interior Highlights: Huge laundry, Wood Stove, Hardwood Floors, and Master Bath with Soaking Tub. Perfect for families, investors, or anyone needing space + income options!
Zillow last checked: 8 hours ago
Listing updated: December 19, 2025 at 07:23am
Listed by:
Thomas Walters 770-806-9997,
Virtual Properties Realty.com
Bought with:
Aba Simmons, 273940
Community-Wide Realty Group
Source: GAMLS,MLS#: 10580745
Facts & features
Interior
Bedrooms & bathrooms
- Bedrooms: 5
- Bathrooms: 3
- Full bathrooms: 3
- Main level bathrooms: 3
- Main level bedrooms: 5
Dining room
- Features: Separate Room
Kitchen
- Features: Second Kitchen, Solid Surface Counters, Walk-in Pantry
Heating
- Central, Heat Pump
Cooling
- Ceiling Fan(s), Central Air, Electric, Heat Pump
Appliances
- Included: Dishwasher
- Laundry: Other
Features
- Double Vanity, Master On Main Level, Separate Shower, Walk-In Closet(s)
- Flooring: Laminate
- Basement: None
- Has fireplace: Yes
- Fireplace features: Living Room, Wood Burning Stove
- Common walls with other units/homes: No Common Walls
Interior area
- Total structure area: 3,842
- Total interior livable area: 3,842 sqft
- Finished area above ground: 3,842
- Finished area below ground: 0
Property
Parking
- Total spaces: 4
- Parking features: Detached, Garage, Garage Door Opener, Kitchen Level
- Has garage: Yes
Features
- Levels: One and One Half
- Stories: 1
- Patio & porch: Porch
- Exterior features: Garden
- Fencing: Back Yard
- Body of water: None
Lot
- Size: 2.78 Acres
- Features: Level, Private, Sloped
- Residential vegetation: Partially Wooded
Details
- Additional structures: Guest House, Outbuilding, Workshop
- Parcel number: 0340010051
Construction
Type & style
- Home type: SingleFamily
- Architectural style: Craftsman
- Property subtype: Single Family Residence
Materials
- Other
- Foundation: Slab
- Roof: Composition
Condition
- Resale
- New construction: No
- Year built: 1988
Utilities & green energy
- Electric: 220 Volts
- Sewer: Septic Tank
- Water: Public
- Utilities for property: Cable Available, Electricity Available, Phone Available, Underground Utilities
Community & neighborhood
Community
- Community features: None
Location
- Region: Conyers
- Subdivision: None
HOA & financial
HOA
- Has HOA: No
- Services included: None
Other
Other facts
- Listing agreement: Exclusive Right To Sell
- Listing terms: Cash,Conventional,FHA,VA Loan
Price history
| Date | Event | Price |
|---|---|---|
| 12/15/2025 | Pending sale | $517,200$135/sqft |
Source: | ||
| 12/14/2025 | Listed for sale | $517,200+2.4%$135/sqft |
Source: | ||
| 12/10/2025 | Sold | $505,000-2.4%$131/sqft |
Source: | ||
| 11/16/2025 | Pending sale | $517,200$135/sqft |
Source: | ||
| 10/24/2025 | Price change | $517,200-0.2%$135/sqft |
Source: | ||
Public tax history
| Year | Property taxes | Tax assessment |
|---|---|---|
| 2024 | $4,127 +118.9% | $153,320 +42.2% |
| 2023 | $1,885 -18.2% | $107,840 +7.5% |
| 2022 | $2,304 -10.1% | $100,320 +3.4% |
Find assessor info on the county website
Neighborhood: 30012
Nearby schools
GreatSchools rating
- 5/10House Elementary SchoolGrades: PK-5Distance: 1.9 mi
- 6/10Conyers Middle SchoolGrades: 6-8Distance: 4.5 mi
- 5/10Rockdale County High SchoolGrades: 9-12Distance: 5.6 mi
Schools provided by the listing agent
- Elementary: House
- Middle: Conyers
- High: Rockdale County
Source: GAMLS. This data may not be complete. We recommend contacting the local school district to confirm school assignments for this home.
Get a cash offer in 3 minutes
Find out how much your home could sell for in as little as 3 minutes with a no-obligation cash offer.
Estimated market value$499,200
Get a cash offer in 3 minutes
Find out how much your home could sell for in as little as 3 minutes with a no-obligation cash offer.
Estimated market value
$499,200
