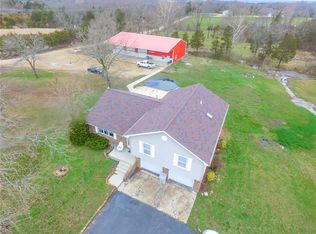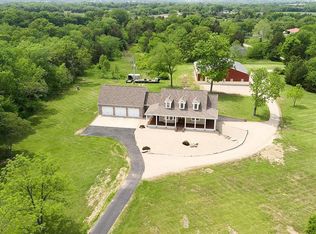Closed
Listing Provided by:
Mark A. McFarland 573-366-4491,
Nash Realty, Inc.
Bought with: Nash Realty, Inc.
Price Unknown
3890 Cedar Falls Rd, Bonne Terre, MO 63628
3beds
1,702sqft
Single Family Residence
Built in 2021
0.41 Acres Lot
$276,600 Zestimate®
$--/sqft
$2,035 Estimated rent
Home value
$276,600
$185,000 - $412,000
$2,035/mo
Zestimate® history
Loading...
Owner options
Explore your selling options
What's special
Get out of town!
Introducing this recently constructed 3 bedroom 2.5 bathroom modern farmhouse! With up to date finishes and an open floor plan, this beautiful home is a quick 8 minute drive from town. This two story home features a 2 carport, a spacious fenced in back yard, and beautiful curb appeal.
Downstairs enjoy the natural light from floor to ceiling windows, cook meals for your family in the spacious kitchen, or entertain guests. Underneath the stairs, discover the perfect location for a walk in pantry right off of the side entrance/carport.
Dirty laundry? No worries. Hide away anything unsightly behind a custom built bookshelf-door leading to the laundry/utility.
Heading upstairs, you will find a cozy master bedroom with private bathroom and spacious walk in closet. 2 bedrooms are the perfect place for an office or kids rooms.
Third story offers HUGE finished bonus room. The possibilities are endless-- storage, bedroom, movie area. Make it your own!
Zillow last checked: 8 hours ago
Listing updated: April 28, 2025 at 04:24pm
Listing Provided by:
Mark A. McFarland 573-366-4491,
Nash Realty, Inc.
Bought with:
Jerett D Rion, 2018039513
Nash Realty, Inc.
Karly E Rion, 2017031364
Nash Realty, Inc.
Source: MARIS,MLS#: 24058680 Originating MLS: Mineral Area Board of REALTORS
Originating MLS: Mineral Area Board of REALTORS
Facts & features
Interior
Bedrooms & bathrooms
- Bedrooms: 3
- Bathrooms: 3
- Full bathrooms: 2
- 1/2 bathrooms: 1
Bedroom
- Features: Floor Covering: Luxury Vinyl Plank, Wall Covering: Some
- Level: Upper
- Area: 156
- Dimensions: 12x13
Bedroom
- Features: Floor Covering: Luxury Vinyl Plank, Wall Covering: Some
- Level: Upper
- Area: 110
- Dimensions: 10x11
Bedroom
- Features: Floor Covering: Luxury Vinyl Plank, Wall Covering: Some
- Level: Upper
- Area: 99
- Dimensions: 9x11
Bathroom
- Features: Floor Covering: Luxury Vinyl Plank, Wall Covering: None
- Level: Main
- Area: 25
- Dimensions: 5x5
Bathroom
- Features: Floor Covering: Luxury Vinyl Plank, Wall Covering: None
- Level: Upper
- Area: 65
- Dimensions: 5x13
Bathroom
- Features: Floor Covering: Luxury Vinyl Plank, Wall Covering: None
- Level: Upper
- Area: 35
- Dimensions: 5x7
Bonus room
- Features: Floor Covering: Carpeting, Wall Covering: None
- Level: Upper
- Area: 300
- Dimensions: 12x25
Breakfast room
- Features: Floor Covering: Luxury Vinyl Plank, Wall Covering: Some
- Level: Main
- Area: 156
- Dimensions: 12x13
Kitchen
- Features: Floor Covering: Luxury Vinyl Plank, Wall Covering: Some
- Level: Main
- Area: 156
- Dimensions: 12x13
Laundry
- Features: Floor Covering: Luxury Vinyl Plank, Wall Covering: None
- Level: Main
- Area: 48
- Dimensions: 6x8
Living room
- Features: Floor Covering: Luxury Vinyl Plank, Wall Covering: Some
- Level: Main
- Area: 195
- Dimensions: 13x15
Heating
- Forced Air, Electric
Cooling
- Ceiling Fan(s), Central Air, Electric
Appliances
- Included: Electric Water Heater, Water Softener Rented, Dishwasher, Microwave, Electric Range, Electric Oven, Refrigerator, Water Softener
- Laundry: Main Level
Features
- Walk-In Pantry, Kitchen/Dining Room Combo, Entrance Foyer, Open Floorplan, Walk-In Closet(s)
- Doors: Sliding Doors
- Windows: Insulated Windows, Window Treatments
- Basement: None
- Has fireplace: No
- Fireplace features: None
Interior area
- Total structure area: 1,702
- Total interior livable area: 1,702 sqft
- Finished area above ground: 1,702
- Finished area below ground: 0
Property
Parking
- Total spaces: 2
- Parking features: Covered, Off Street
- Carport spaces: 2
Features
- Levels: Two and a Half
- Patio & porch: Patio, Covered
Lot
- Size: 0.41 Acres
- Dimensions: 33106
- Features: Adjoins Wooded Area, Level
Details
- Parcel number: 068027000000024.03
- Special conditions: Standard
Construction
Type & style
- Home type: SingleFamily
- Architectural style: Other
- Property subtype: Single Family Residence
Materials
- Frame, Other, Vinyl Siding
Condition
- Year built: 2021
Utilities & green energy
- Sewer: Septic Tank
- Water: Well
Community & neighborhood
Security
- Security features: Smoke Detector(s)
Location
- Region: Bonne Terre
- Subdivision: Rural
HOA & financial
HOA
- Services included: Other
Other
Other facts
- Listing terms: Cash,Conventional,FHA,Other,USDA Loan
- Ownership: Owner by Contract
- Road surface type: Concrete, Gravel
Price history
| Date | Event | Price |
|---|---|---|
| 3/13/2025 | Sold | -- |
Source: | ||
| 3/12/2025 | Pending sale | $272,000$160/sqft |
Source: | ||
| 2/12/2025 | Contingent | $272,000$160/sqft |
Source: | ||
| 2/2/2025 | Price change | $272,000-2.5%$160/sqft |
Source: | ||
| 1/26/2025 | Price change | $279,000-1.4%$164/sqft |
Source: | ||
Public tax history
| Year | Property taxes | Tax assessment |
|---|---|---|
| 2024 | $1,524 -0.1% | $28,200 |
| 2023 | $1,526 +1124.3% | $28,200 +1126.1% |
| 2022 | $125 +23413.2% | $2,300 +22900% |
Find assessor info on the county website
Neighborhood: 63628
Nearby schools
GreatSchools rating
- 5/10Intermediate SchoolGrades: 5-6Distance: 2.9 mi
- 2/10North Co. Middle SchoolGrades: 7-8Distance: 3.3 mi
- 3/10North Co. Sr. High SchoolGrades: 9-12Distance: 3.7 mi
Schools provided by the listing agent
- Elementary: North County Parkside Elem.
- Middle: North Co. Middle
- High: North Co. Sr. High
Source: MARIS. This data may not be complete. We recommend contacting the local school district to confirm school assignments for this home.

