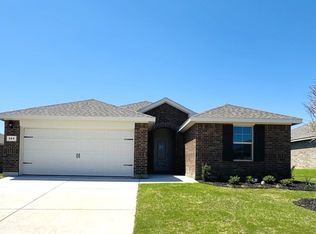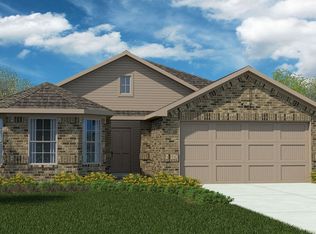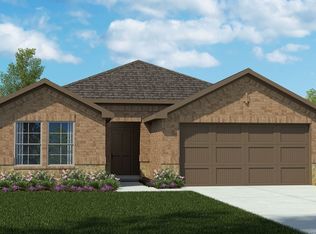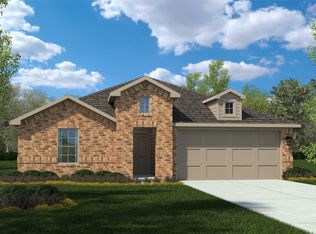Sold on 05/07/25
Price Unknown
389 Wildrose Cir, Cleburne, TX 76033
3beds
1,622sqft
Single Family Residence
Built in 2024
6,098.4 Square Feet Lot
$278,000 Zestimate®
$--/sqft
$-- Estimated rent
Home value
$278,000
$250,000 - $309,000
Not available
Zestimate® history
Loading...
Owner options
Explore your selling options
What's special
Move-in ready! D.R. Horton's fabulous new community of Meadowbrook Estates in Cleburne and Cleburne ISD is now selling!! Beautiful Single Story 3 bedroom Denton Floorplan-Elevation A, complete and move-in ready! Spacious open concept Living, Dining and large Chef's Kitchen with Granite Countertops, Stainless Steel Appliances, electric Range, Built-in Microwave, seating Island and Walk-in Pantry. Large Primary Bedroom at the rear of the Home with 5 foot Shower and Walk-in Closet. Cultured marble top Vanities in both baths. Ceramic tile Entry, Hallways, Kitchen, Family room, Utility Room and both Baths plus Home is Connected Smart Home Technology. 6 foot privacy fenced back yard, covered Back Patio, Landscape package with full sod, sprinkler system with rain sensor. Convenient location near the intersection of HWY 67 and Woodard Ave, offering a quick five-minute commute to Cleburne Regional Airport. Community Playground, pavilion, and picnic area.
Zillow last checked: 8 hours ago
Listing updated: May 09, 2025 at 10:58am
Listed by:
Stephen Kahn 0353405 817-354-7653,
Century 21 Mike Bowman, Inc. 817-354-7653
Bought with:
Angelica Camacho
LPT Realty
Source: NTREIS,MLS#: 20859540
Facts & features
Interior
Bedrooms & bathrooms
- Bedrooms: 3
- Bathrooms: 2
- Full bathrooms: 2
Primary bedroom
- Features: En Suite Bathroom, Separate Shower, Walk-In Closet(s)
- Level: First
- Dimensions: 16 x 13
Bedroom
- Level: First
- Dimensions: 12 x 10
Bedroom
- Level: First
- Dimensions: 12 x 10
Dining room
- Level: First
- Dimensions: 11 x 11
Kitchen
- Features: Built-in Features, Granite Counters, Kitchen Island, Walk-In Pantry
- Level: First
- Dimensions: 13 x 11
Living room
- Level: First
- Dimensions: 16 x 14
Utility room
- Features: Utility Room
- Level: First
- Dimensions: 8 x 6
Heating
- Central, Electric, Heat Pump
Cooling
- Central Air, Electric, Heat Pump
Appliances
- Included: Dishwasher, Electric Range, Electric Water Heater, Disposal, Microwave, Vented Exhaust Fan
- Laundry: Washer Hookup, Electric Dryer Hookup, Laundry in Utility Room
Features
- Decorative/Designer Lighting Fixtures, Granite Counters, High Speed Internet, Kitchen Island, Open Floorplan, Pantry, Smart Home, Cable TV
- Flooring: Carpet, Ceramic Tile
- Has basement: No
- Has fireplace: No
- Fireplace features: None
Interior area
- Total interior livable area: 1,622 sqft
Property
Parking
- Total spaces: 2
- Parking features: Door-Single, Garage Faces Front, Garage
- Attached garage spaces: 2
Features
- Levels: One
- Stories: 1
- Patio & porch: Rear Porch, Covered
- Pool features: None
- Fencing: Back Yard,Fenced,Wood
Lot
- Size: 6,098 sqft
- Dimensions: appro x 42 x 99 x 80 x 95
- Features: Cul-De-Sac, Interior Lot, Landscaped, Subdivision, Sprinkler System, Few Trees
- Residential vegetation: Grassed
Details
- Parcel number: R000122915
Construction
Type & style
- Home type: SingleFamily
- Architectural style: Traditional,Detached
- Property subtype: Single Family Residence
Materials
- Brick, Frame
- Foundation: Slab
- Roof: Composition
Condition
- Year built: 2024
Utilities & green energy
- Sewer: Public Sewer
- Water: Public
- Utilities for property: Electricity Available, Electricity Connected, Phone Available, Sewer Available, Separate Meters, Underground Utilities, Water Available, Cable Available
Community & neighborhood
Security
- Security features: Smoke Detector(s)
Community
- Community features: Community Mailbox, Curbs, Sidewalks
Location
- Region: Cleburne
- Subdivision: Meadowbrook Estates
HOA & financial
HOA
- Has HOA: Yes
- HOA fee: $500 annually
- Services included: All Facilities, Association Management
- Association name: VCM, Inc.
- Association phone: 972-612-2303
Other
Other facts
- Listing terms: Cash,Conventional,FHA,VA Loan
Price history
| Date | Event | Price |
|---|---|---|
| 5/7/2025 | Sold | -- |
Source: NTREIS #20859540 | ||
| 4/13/2025 | Pending sale | $279,990$173/sqft |
Source: NTREIS #20859540 | ||
| 4/12/2025 | Listing removed | $279,990$173/sqft |
Source: NTREIS #20859540 | ||
| 4/11/2025 | Pending sale | $279,990$173/sqft |
Source: NTREIS #20859540 | ||
| 3/4/2025 | Listed for sale | $279,990$173/sqft |
Source: NTREIS #20859540 | ||
Public tax history
Tax history is unavailable.
Neighborhood: 76033
Nearby schools
GreatSchools rating
- 3/10Marti Elementary SchoolGrades: PK-5Distance: 1.7 mi
- 4/10Ad Wheat Middle SchoolGrades: 6-8Distance: 0.2 mi
- 5/10Cleburne High SchoolGrades: 9-12Distance: 0.6 mi
Schools provided by the listing agent
- Elementary: Marti
- Middle: Ad Wheat
- High: Cleburne
- District: Cleburne ISD
Source: NTREIS. This data may not be complete. We recommend contacting the local school district to confirm school assignments for this home.
Get a cash offer in 3 minutes
Find out how much your home could sell for in as little as 3 minutes with a no-obligation cash offer.
Estimated market value
$278,000
Get a cash offer in 3 minutes
Find out how much your home could sell for in as little as 3 minutes with a no-obligation cash offer.
Estimated market value
$278,000



