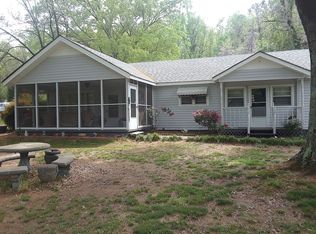This cute brick and frame cottage offers hardwood floors, 4 bedrooms (or 3 bedrooms and office), 1 bath, family room with gas log fireplace. Dining room, kitchen & laundry/mud room all located on a private 1.6+/- acre tract offering all the privacy you and your family could ask for. Property has out buildings and above ground pool all minutes from town.
This property is off market, which means it's not currently listed for sale or rent on Zillow. This may be different from what's available on other websites or public sources.
