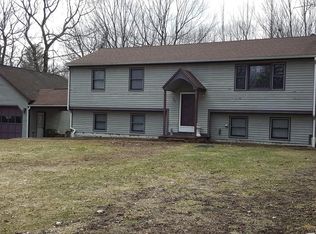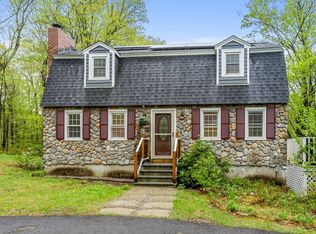Upgrades have already been completed since Purchased! All NEW interior WHITE PANEL doors and WHITE casing (process of being painted), Popcorn ceiling removed and upgraded to FLAT ceilings, NEW CARPETS IN ALL BEDROOMS, HALLWAY AND LIVING RM. New ABOVE Ground Pool in back yard! This is a 4 Bedroom, 2 Bath home with a large Country kitchen: SS appliances & HUGE breakfast bar which opens to the Formal Dining Rm. Formal Living Rm with Brick Frpl. Finished walk-out LL playroom, can pick a color for new carpet. Convenient Mudroom connects to the HUGE 2 car attached garage with walk up stairs to 2nd floor storage, Could also be finished has a Game Room, Apartment or what ever your needs are.
This property is off market, which means it's not currently listed for sale or rent on Zillow. This may be different from what's available on other websites or public sources.

