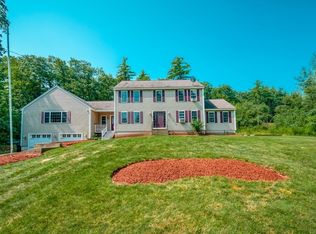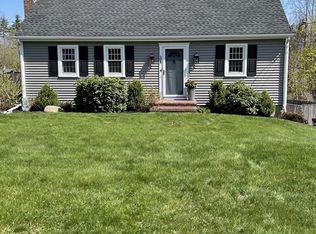Lacking in no details, this 3,000+ Sq Ft Custom home is turn key & offers a sought after wish list of 1 level living, privacy, 3-Car Garage, In-law Suite & more! Open into the grand Foyer boasting sights through the main Living Area, HW, arches & character throughout. Off the entryway is an office & DR. Enjoy backyard views through the sliding back door off the LR. LR is accented w/ built ins, a fireplace & opens into the Dining Area & Cabinet-lined Kitchen. Revel in the luxurious bath featuring a jetted tub w/ heater / shower stall & dual vanity off the Master. Addt?l BR, Full BA & Laundry Area complete the main home. Attached to the main house w/ interior access as well as a separate entryway is a spacious, open concept 1 BDRM in-law suite. Main house & in-law both offer access to the large basement featuring an Office, Bar, Workshop & ? Bath. This property offers easy living & is a must see home! 2 Electric meters & 1 propane tank.
This property is off market, which means it's not currently listed for sale or rent on Zillow. This may be different from what's available on other websites or public sources.

