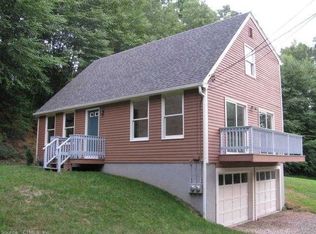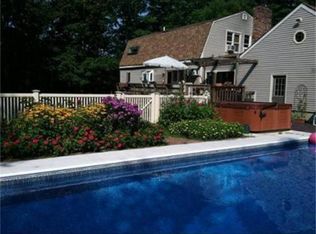Unique rustic contemporary/split entry, 3 bedroom, 2 bath home situated on 5 ½ acres, that includes a BUILDABLE lot of almost 2 acres. Beautiful surroundings, private, quiet, peaceful setting, enjoy the babbling brook that runs past house from the deck while you enjoy the nights sky. Half the deck is screened for bug free evenings and a safe place for your pet to hang with you. This home has two levels, the upper level has the living room, dining room converted to a bedroom, kitchen, and full bath, pantry closet and coat closet. The lower level has three bedrooms, laundry/pellet stove room, (includes washer/dryer and pellet stove). Full bath, linen closet. One of the lower level bedrooms is currently used as a storage room. There is a one car attached garage with door opener. Sitting around the fire pit out back you will think you're in NH somewhere. Surrounded by woods and trails. You dont want to miss this!
This property is off market, which means it's not currently listed for sale or rent on Zillow. This may be different from what's available on other websites or public sources.

