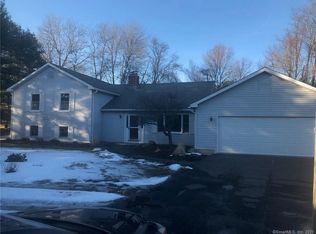Sold for $860,000 on 11/13/23
$860,000
389 Southeast Road, New Hartford, CT 06057
4beds
4,088sqft
Single Family Residence
Built in 2006
5.06 Acres Lot
$970,000 Zestimate®
$210/sqft
$7,316 Estimated rent
Home value
$970,000
$912,000 - $1.04M
$7,316/mo
Zestimate® history
Loading...
Owner options
Explore your selling options
What's special
Welcome to this magnificent custom colonial home built by renowned builder David Stoner, situated on an expansive 5.06-acre lot. Boasting over 4000 square feet of luxurious living space, this residence offers 9 spacious rooms, including 4 bedrooms, 3 full bathrooms, and 2 half bathrooms. Be captivated by the exceptional craftsmanship and attention to detail throughout. The grandeur of this home is accentuated by three beautiful fireplaces, creating a cozy and inviting atmosphere. Work or study comfortably in the dedicated office space.. Retreat to the elegant master suite, complete with a relaxing whirlpool tub for unwinding after a long day. Prepare meals in the stunning 21x26 square foot kitchen, featuring a large island and exquisite stone countertops. The kitchen is a chef's dream, providing ample space for culinary creations and entertaining guests. The open layout seamlessly connects the kitchen to the adjoining living areas, ensuring a seamless flow for social gatherings and family gatherings. A large 3-car garage, providing plenty of space for vehicles and storage. Step outside and discover your private oasis. Lounge by the sparkling inground pool during warm summer days or gather around the wood fire pit during cooler evenings. This home includes an automatic generator, ensuring uninterrupted power supply during any unforeseen circumstances. Nestled in a serene setting with 5.06 acres of land, you'll have ample room to explore and enjoy nature's beauty.
Zillow last checked: 8 hours ago
Listing updated: July 09, 2024 at 08:18pm
Listed by:
Robert Szabo 860-309-0822,
Szabo Realty 860-496-9347
Bought with:
Pascale Nejaime, RES.0810591
William Pitt Sotheby's Int'l
Source: Smart MLS,MLS#: 170574841
Facts & features
Interior
Bedrooms & bathrooms
- Bedrooms: 4
- Bathrooms: 5
- Full bathrooms: 3
- 1/2 bathrooms: 2
Primary bedroom
- Features: Fireplace, Whirlpool Tub
- Level: Upper
- Area: 340 Square Feet
- Dimensions: 17 x 20
Bedroom
- Features: Full Bath
- Level: Upper
- Area: 216 Square Feet
- Dimensions: 12 x 18
Bedroom
- Features: Full Bath
- Level: Upper
- Area: 210 Square Feet
- Dimensions: 14 x 15
Bedroom
- Features: Full Bath
- Level: Upper
- Area: 169 Square Feet
- Dimensions: 13 x 13
Dining room
- Level: Main
- Area: 240 Square Feet
- Dimensions: 16 x 15
Family room
- Level: Main
- Area: 437 Square Feet
- Dimensions: 23 x 19
Great room
- Features: French Doors
- Level: Main
- Area: 336 Square Feet
- Dimensions: 21 x 16
Kitchen
- Features: Built-in Features, Granite Counters, Kitchen Island, Sliders
- Level: Main
- Area: 546 Square Feet
- Dimensions: 21 x 26
Office
- Features: Hardwood Floor
- Level: Main
Heating
- Forced Air, Oil
Cooling
- Central Air
Appliances
- Included: Electric Cooktop, Cooktop, Oven, Refrigerator, Dishwasher, Washer, Dryer, Water Heater
- Laundry: Upper Level, Mud Room
Features
- Wired for Data, Central Vacuum, Open Floorplan
- Doors: Storm Door(s)
- Windows: Storm Window(s)
- Basement: Full,Unfinished,Concrete
- Attic: Pull Down Stairs,Storage
- Number of fireplaces: 3
Interior area
- Total structure area: 4,088
- Total interior livable area: 4,088 sqft
- Finished area above ground: 4,088
Property
Parking
- Total spaces: 3
- Parking features: Attached, Garage Door Opener, Private, Paved, Asphalt
- Attached garage spaces: 3
- Has uncovered spaces: Yes
Features
- Patio & porch: Deck, Patio
- Exterior features: Garden
- Has private pool: Yes
- Pool features: In Ground, Heated, Fenced, Vinyl
Lot
- Size: 5.06 Acres
- Features: Open Lot, Dry, Secluded, Level, Few Trees, Landscaped
Details
- Parcel number: 2514707
- Zoning: R2
- Other equipment: Generator
Construction
Type & style
- Home type: SingleFamily
- Architectural style: Colonial
- Property subtype: Single Family Residence
Materials
- Wood Siding
- Foundation: Concrete Perimeter
- Roof: Asphalt
Condition
- New construction: No
- Year built: 2006
Utilities & green energy
- Sewer: Septic Tank
- Water: Well
- Utilities for property: Underground Utilities
Green energy
- Energy efficient items: Doors, Windows
Community & neighborhood
Security
- Security features: Security System
Location
- Region: New Hartford
- Subdivision: Cotton Hill
Price history
| Date | Event | Price |
|---|---|---|
| 11/13/2023 | Sold | $860,000-4.4%$210/sqft |
Source: | ||
| 11/6/2023 | Pending sale | $899,900$220/sqft |
Source: | ||
| 9/4/2023 | Price change | $899,900-2.7%$220/sqft |
Source: | ||
| 7/12/2023 | Price change | $924,900-2.6%$226/sqft |
Source: | ||
| 6/18/2023 | Listed for sale | $949,900+21.3%$232/sqft |
Source: | ||
Public tax history
| Year | Property taxes | Tax assessment |
|---|---|---|
| 2025 | $15,468 +5% | $559,020 |
| 2024 | $14,725 +14.1% | $559,020 +38.9% |
| 2023 | $12,910 +1.6% | $402,570 |
Find assessor info on the county website
Neighborhood: 06057
Nearby schools
GreatSchools rating
- 6/10Ann Antolini SchoolGrades: 3-6Distance: 2.3 mi
- 6/10Northwestern Regional Middle SchoolGrades: 7-8Distance: 8.2 mi
- 8/10Northwestern Regional High SchoolGrades: 9-12Distance: 8.2 mi

Get pre-qualified for a loan
At Zillow Home Loans, we can pre-qualify you in as little as 5 minutes with no impact to your credit score.An equal housing lender. NMLS #10287.
Sell for more on Zillow
Get a free Zillow Showcase℠ listing and you could sell for .
$970,000
2% more+ $19,400
With Zillow Showcase(estimated)
$989,400