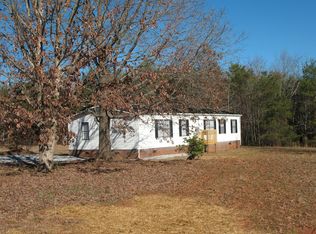Closed
$250,000
389 Shires Rd, Ellenboro, NC 28040
3beds
1,505sqft
Manufactured Home
Built in 1998
4.11 Acres Lot
$251,700 Zestimate®
$166/sqft
$1,564 Estimated rent
Home value
$251,700
$227,000 - $274,000
$1,564/mo
Zestimate® history
Loading...
Owner options
Explore your selling options
What's special
Check out this cute home sitting on over 4 acres of land which is perfect for your very own mini farm and country living at its finest! This home has over 1,500 square feet of heated living space which consists of 3 bedrooms and 2 full bathrooms. This split bedroom floor plan has spacious size rooms throughout. The master bedroom has a large master bath with double sink vanity as well as a jet tub and shower. There is also a nice size walk-in closet located in the master bedroom. There is a large detached garage with over 800 square feet of space! There is a large back deck that overlooks the backyard and perfect for outdoor entertaining! There is a small creek that backs up to the property near the barn. There are multiple sheds, a chicken coop, and a small barn that convey with the property! The above ground pool remains as well. Be sure to schedule your showing today to see all this home has to offer!
Zillow last checked: 8 hours ago
Listing updated: October 20, 2023 at 08:25am
Listing Provided by:
Kimery Laugh Crowder kimerylaughlinrealty@gmail.com,
Huitt Realty LLC
Bought with:
Lena Lawing
Century 21 Town & Country Rlty
Source: Canopy MLS as distributed by MLS GRID,MLS#: 4062260
Facts & features
Interior
Bedrooms & bathrooms
- Bedrooms: 3
- Bathrooms: 2
- Full bathrooms: 2
- Main level bedrooms: 3
Primary bedroom
- Level: Main
Primary bedroom
- Level: Main
Bedroom s
- Level: Main
Bedroom s
- Level: Main
Bedroom s
- Level: Main
Bedroom s
- Level: Main
Bathroom full
- Level: Main
Bathroom full
- Level: Main
Bathroom full
- Level: Main
Bathroom full
- Level: Main
Den
- Level: Main
Den
- Level: Main
Dining room
- Level: Main
Dining room
- Level: Main
Kitchen
- Level: Main
Kitchen
- Level: Main
Laundry
- Level: Main
Laundry
- Level: Main
Living room
- Level: Main
Living room
- Level: Main
Heating
- Heat Pump
Cooling
- Central Air
Appliances
- Included: Dishwasher, Electric Range, Microwave, Refrigerator
- Laundry: Mud Room
Features
- Flooring: Carpet, Laminate, Linoleum
- Has basement: No
- Fireplace features: Den
Interior area
- Total structure area: 1,505
- Total interior livable area: 1,505 sqft
- Finished area above ground: 1,505
- Finished area below ground: 0
Property
Parking
- Parking features: Driveway, Detached Garage
- Has garage: Yes
- Has uncovered spaces: Yes
Features
- Levels: One
- Stories: 1
- Fencing: Fenced
Lot
- Size: 4.11 Acres
Details
- Additional structures: Auto Shop, Barn(s), Shed(s)
- Additional parcels included: 1623752
- Parcel number: 1623753
- Zoning: RES
- Special conditions: Standard
Construction
Type & style
- Home type: MobileManufactured
- Property subtype: Manufactured Home
Materials
- Vinyl
- Foundation: Crawl Space
Condition
- New construction: No
- Year built: 1998
Utilities & green energy
- Sewer: Septic Installed
- Water: Well
- Utilities for property: Cable Available
Community & neighborhood
Location
- Region: Ellenboro
- Subdivision: SHADY CREEK
Other
Other facts
- Listing terms: Cash,Conventional,FHA,VA Loan
- Road surface type: Gravel, Paved
Price history
| Date | Event | Price |
|---|---|---|
| 10/20/2023 | Sold | $250,000-3.5%$166/sqft |
Source: | ||
| 9/4/2023 | Price change | $259,000-2.3%$172/sqft |
Source: | ||
| 8/22/2023 | Listed for sale | $265,000+194.8%$176/sqft |
Source: | ||
| 5/6/2015 | Listing removed | $89,900$60/sqft |
Source: Coldwell Banker Matheny Real Estate #41619 Report a problem | ||
| 1/23/2015 | Listed for sale | $89,900+1098.7%$60/sqft |
Source: Coldwell Banker Matheny Real Estate #41619 Report a problem | ||
Public tax history
| Year | Property taxes | Tax assessment |
|---|---|---|
| 2024 | $966 +17.3% | $143,200 +17.6% |
| 2023 | $824 +78.2% | $121,800 +174.3% |
| 2022 | $462 +2.1% | $44,400 |
Find assessor info on the county website
Neighborhood: 28040
Nearby schools
GreatSchools rating
- 8/10Ellenboro Elementary SchoolGrades: PK-5Distance: 1.6 mi
- 3/10East Rutherford Middle SchoolGrades: 6-8Distance: 3.5 mi
- 6/10East Rutherford High SchoolGrades: 9-12Distance: 3.3 mi
