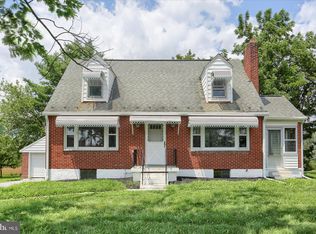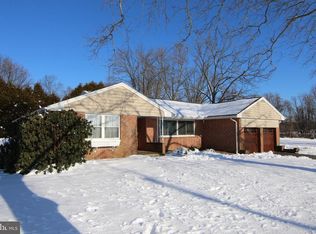Sold for $370,000
$370,000
389 Schoolhouse Rd, Middletown, PA 17057
3beds
1,639sqft
Single Family Residence
Built in 1950
0.42 Acres Lot
$377,100 Zestimate®
$226/sqft
$1,815 Estimated rent
Home value
$377,100
$347,000 - $411,000
$1,815/mo
Zestimate® history
Loading...
Owner options
Explore your selling options
What's special
***OPEN HOUSE - Sunday, August 24th from 1-3pm*** Welcome home to 389 Schoolhouse Rd! This beautifully updated 3 bedroom, 2 full bathroom home is ready and waiting for you to make it your own. Situated on an almost half acre lot, and gorgeously remodeled from top to bottom, this rancher offers updated, single floor living at its best. Outdoors, you will find a garden, berry bushes, and fruit trees. Centrally located with easy access to 283, perfect for commuting to Lancaster, Harrisburg, Hershey, and surrounding areas. Roof was installed in 2014 per previous sellers disclosure, on site septic was installed 2019/2020 per previous sellers disclosure, HVAC was installed in 2023, and water heater was replaced in 2023, ensuring peace of mind for the new homeowner. Don't miss this gem, schedule your showing today!
Zillow last checked: 8 hours ago
Listing updated: September 26, 2025 at 07:07am
Listed by:
Cynthia Espenshade 717-826-2890,
Life Changes Realty Group
Bought with:
Beth Ann Bradshaw, RS346283
Life Changes Realty Group
Source: Bright MLS,MLS#: PADA2048594
Facts & features
Interior
Bedrooms & bathrooms
- Bedrooms: 3
- Bathrooms: 2
- Full bathrooms: 2
- Main level bathrooms: 2
- Main level bedrooms: 2
Basement
- Area: 0
Heating
- Forced Air, Heat Pump, Electric
Cooling
- Central Air, Electric
Appliances
- Included: Dishwasher, Microwave, Refrigerator, Oven/Range - Gas, Electric Water Heater
- Laundry: Main Level
Features
- Bathroom - Walk-In Shower, Dining Area, Entry Level Bedroom, Open Floorplan, Formal/Separate Dining Room, Kitchen Island, Pantry, Dry Wall
- Flooring: Ceramic Tile, Luxury Vinyl, Carpet
- Windows: Double Pane Windows, Vinyl Clad
- Basement: Full,Partially Finished
- Number of fireplaces: 1
- Fireplace features: Gas/Propane, Wood Burning, Wood Burning Stove
Interior area
- Total structure area: 1,639
- Total interior livable area: 1,639 sqft
- Finished area above ground: 1,639
- Finished area below ground: 0
Property
Parking
- Total spaces: 1
- Parking features: Storage, Garage Faces Front, Asphalt, Detached
- Garage spaces: 1
- Has uncovered spaces: Yes
Accessibility
- Accessibility features: None
Features
- Levels: One
- Stories: 1
- Patio & porch: Porch
- Pool features: None
- Has view: Yes
- View description: Pasture, Garden
Lot
- Size: 0.42 Acres
- Features: Cleared, Level, Rural
Details
- Additional structures: Above Grade, Below Grade
- Parcel number: 340120200000000
- Zoning: RESIDENTIAL
- Special conditions: Standard
Construction
Type & style
- Home type: SingleFamily
- Architectural style: Ranch/Rambler
- Property subtype: Single Family Residence
Materials
- Brick, Vinyl Siding
- Foundation: Block
- Roof: Asphalt
Condition
- New construction: No
- Year built: 1950
Utilities & green energy
- Electric: 200+ Amp Service
- Sewer: On Site Septic
- Water: Well
Community & neighborhood
Security
- Security features: Security System
Location
- Region: Middletown
- Subdivision: None Available
- Municipality: LONDONDERRY TWP
Other
Other facts
- Listing agreement: Exclusive Agency
- Listing terms: Cash,Conventional,FHA,VA Loan,USDA Loan
- Ownership: Fee Simple
Price history
| Date | Event | Price |
|---|---|---|
| 9/26/2025 | Sold | $370,000+13.8%$226/sqft |
Source: | ||
| 8/25/2025 | Pending sale | $325,000$198/sqft |
Source: | ||
| 8/22/2025 | Listed for sale | $325,000+32.7%$198/sqft |
Source: | ||
| 7/8/2022 | Sold | $245,000$149/sqft |
Source: | ||
| 6/8/2022 | Pending sale | $245,000$149/sqft |
Source: | ||
Public tax history
| Year | Property taxes | Tax assessment |
|---|---|---|
| 2025 | $3,318 +8.8% | $97,800 |
| 2023 | $3,051 | $97,800 |
| 2022 | $3,051 +1.8% | $97,800 |
Find assessor info on the county website
Neighborhood: 17057
Nearby schools
GreatSchools rating
- 5/10Londonderry El SchoolGrades: K-5Distance: 0.1 mi
- 6/10Lower Dauphin Middle SchoolGrades: 6-8Distance: 4.9 mi
- 9/10Lower Dauphin High SchoolGrades: 9-12Distance: 4.9 mi
Schools provided by the listing agent
- High: Lower Dauphin
- District: Lower Dauphin
Source: Bright MLS. This data may not be complete. We recommend contacting the local school district to confirm school assignments for this home.
Get pre-qualified for a loan
At Zillow Home Loans, we can pre-qualify you in as little as 5 minutes with no impact to your credit score.An equal housing lender. NMLS #10287.
Sell with ease on Zillow
Get a Zillow Showcase℠ listing at no additional cost and you could sell for —faster.
$377,100
2% more+$7,542
With Zillow Showcase(estimated)$384,642

