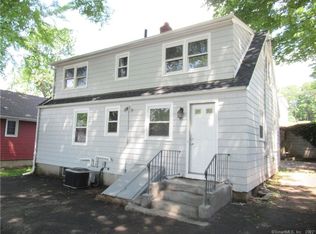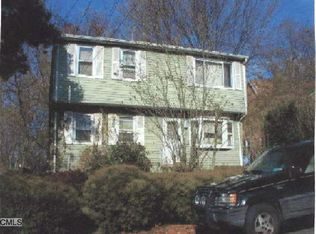Sold for $425,000 on 05/01/24
$425,000
389 Saunders Avenue, Bridgeport, CT 06606
3beds
1,911sqft
Single Family Residence
Built in 1960
0.25 Acres Lot
$478,300 Zestimate®
$222/sqft
$4,034 Estimated rent
Maximize your home sale
Get more eyes on your listing so you can sell faster and for more.
Home value
$478,300
$440,000 - $521,000
$4,034/mo
Zestimate® history
Loading...
Owner options
Explore your selling options
What's special
Welcome to 389 Saunders Avenue, an exquisite residence tucked away in the highly coveted North End neighborhood of Bridgeport. This charming home features 4 bedrooms and 3 bathrooms, offering ample space for comfortable living. Entering the home, you'll be greeted by a cozy yet surprisingly spacious layout, with a finished basement adding versatility to the living space. The heart of the home lies in its well-appointed kitchen, providing the perfect setting for culinary adventures and gatherings with loved ones. Seamlessly connected to the kitchen is a welcoming living room, creating an inviting atmosphere for relaxation and entertainment. One of the highlights of this property is the expansive above-garage patio, accessible from the living room and yard. This outdoor space offers a private retreat where you can unwind and enjoy panoramic views of the property. Whether you're hosting barbecues or intimate gatherings, this elevated patio is sure to be the focal point of many memorable moments. This home also boasts three full bathrooms, including a full tub, and generously sized bedrooms that provide a peaceful sanctuary for rest and rejuvenation. Don't miss the opportunity to make 389 Saunders Avenue your new home.
Zillow last checked: 8 hours ago
Listing updated: October 01, 2024 at 02:30am
Listed by:
Jackie Davis & Team At William Raveis Real Estate,
Austin Reid 203-583-1366,
William Raveis Real Estate 203-255-6841
Bought with:
Akenmisire Musa, RES.0802887
The Agency
Source: Smart MLS,MLS#: 24000316
Facts & features
Interior
Bedrooms & bathrooms
- Bedrooms: 3
- Bathrooms: 3
- Full bathrooms: 3
Primary bedroom
- Level: Main
Bedroom
- Level: Main
Bedroom
- Level: Lower
Primary bathroom
- Level: Main
Bathroom
- Features: Tub w/Shower
- Level: Main
Bathroom
- Level: Lower
Kitchen
- Level: Main
Living room
- Level: Main
Heating
- Gas on Gas
Cooling
- Central Air
Appliances
- Included: Oven/Range, Refrigerator, Dishwasher, Dryer, Gas Water Heater, Water Heater
- Laundry: Lower Level
Features
- Basement: Full,Finished
- Attic: Pull Down Stairs
- Has fireplace: No
Interior area
- Total structure area: 1,911
- Total interior livable area: 1,911 sqft
- Finished area above ground: 1,092
- Finished area below ground: 819
Property
Parking
- Total spaces: 1
- Parking features: Attached
- Attached garage spaces: 1
Lot
- Size: 0.25 Acres
- Features: Corner Lot, Dry, Level, Sloped
Details
- Parcel number: 41387
- Zoning: RB
Construction
Type & style
- Home type: SingleFamily
- Architectural style: Ranch
- Property subtype: Single Family Residence
Materials
- Block, Stucco
- Foundation: Concrete Perimeter
- Roof: Asphalt
Condition
- New construction: No
- Year built: 1960
Utilities & green energy
- Sewer: Public Sewer
- Water: Public
Community & neighborhood
Community
- Community features: Basketball Court, Library, Medical Facilities, Park, Playground, Near Public Transport, Shopping/Mall
Location
- Region: Bridgeport
- Subdivision: North End
Price history
| Date | Event | Price |
|---|---|---|
| 9/29/2025 | Listing removed | $2,500$1/sqft |
Source: Zillow Rentals | ||
| 8/25/2025 | Listed for rent | $2,500$1/sqft |
Source: Zillow Rentals | ||
| 5/1/2024 | Sold | $425,000+6.5%$222/sqft |
Source: | ||
| 5/1/2024 | Listed for sale | $399,000$209/sqft |
Source: | ||
| 3/21/2024 | Pending sale | $399,000$209/sqft |
Source: | ||
Public tax history
| Year | Property taxes | Tax assessment |
|---|---|---|
| 2025 | $7,718 +16% | $177,620 +16% |
| 2024 | $6,652 | $153,090 |
| 2023 | $6,652 | $153,090 |
Find assessor info on the county website
Neighborhood: Resevoir
Nearby schools
GreatSchools rating
- 3/10Hallen SchoolGrades: PK-6Distance: 0.5 mi
- 4/10Classical Studies AcademyGrades: PK-8Distance: 2.4 mi
- 5/10Aerospace/Hydrospace Engineering And Physical Sciences High SchoolGrades: 9-12Distance: 1.1 mi
Schools provided by the listing agent
- Elementary: Hallen
- High: Central
Source: Smart MLS. This data may not be complete. We recommend contacting the local school district to confirm school assignments for this home.

Get pre-qualified for a loan
At Zillow Home Loans, we can pre-qualify you in as little as 5 minutes with no impact to your credit score.An equal housing lender. NMLS #10287.
Sell for more on Zillow
Get a free Zillow Showcase℠ listing and you could sell for .
$478,300
2% more+ $9,566
With Zillow Showcase(estimated)
$487,866
