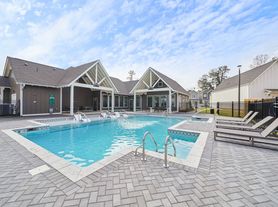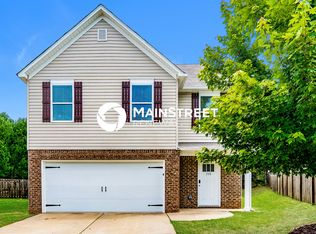Charming brick 3 bedroom 2 bath garden home
Welcome to your new home at 389 Reed Way, Kimberly, AL 35091! This charming 3-bedroom, 2-bathroom home features an open concept living space with vaulted ceilings, gleaming hardwood floors, a spacious and recently updated eat-in kitchen with stainless steel appliances, white cabinets and granite countertops. The kitchen overlooks the living room that features a gas fireplace that perfect for entertaining on those chilly Alabama nights. The home is located in a coveted neighborhood that comes with access to the neighborhood amenities such as a large inground pool, playground and a clubhouse that offers rooms that can be reserved and a exercise room. In addition the home is located within close proximity to local shops, parks, and schools.
Discover comfort and style with updated walk-in closets and ceramic tile bathrooms. The modern design is complemented by and amazing back yard that features an extended patio, with a built-ion porch swing, a firepit and a retractable awning for shade on those hot summer days; in addition to practical amenities like air conditioning, ceiling fans, and ample storage space. Presented by Renters Warehouse, this gem offers both elegance and convenience.
Experience everything this inviting home has to offer. Schedule a showing today to see why 389 Reed Way is the perfect place for you! This property allows self guided viewing without an appointment. Contact for details.
House for rent
$2,150/mo
Fees may apply
389 Reed Way, Kimberly, AL 35091
3beds
1,274sqft
Price may not include required fees and charges. Learn more|
Single family residence
Available now
Cats, dogs OK
What's special
Gas fireplaceUpdated walk-in closetsLarge inground poolAir conditioningRetractable awning for shadeAmple storage spaceGleaming hardwood floors
- 9 days |
- -- |
- -- |
Zillow last checked: 10 hours ago
Listing updated: February 21, 2026 at 12:50am
Travel times
Looking to buy when your lease ends?
Consider a first-time homebuyer savings account designed to grow your down payment with up to a 6% match & a competitive APY.
Facts & features
Interior
Bedrooms & bathrooms
- Bedrooms: 3
- Bathrooms: 2
- Full bathrooms: 2
Interior area
- Total interior livable area: 1,274 sqft
Property
Parking
- Details: Contact manager
Details
- Parcel number: 0300362000001125
Construction
Type & style
- Home type: SingleFamily
- Property subtype: Single Family Residence
Community & HOA
Location
- Region: Kimberly
Financial & listing details
- Lease term: Contact For Details
Price history
| Date | Event | Price |
|---|---|---|
| 2/20/2026 | Listed for rent | $2,150$2/sqft |
Source: Zillow Rentals Report a problem | ||
| 8/14/2020 | Sold | $195,500+0.5%$153/sqft |
Source: | ||
| 6/9/2020 | Listed for sale | $194,500+17.9%$153/sqft |
Source: Lake Homes Realty #885497 Report a problem | ||
| 8/16/2017 | Sold | $165,000-2.3%$130/sqft |
Source: Public Record Report a problem | ||
| 6/19/2017 | Listed for sale | $168,900+20.6%$133/sqft |
Source: Owner Report a problem | ||
Neighborhood: 35091
Nearby schools
GreatSchools rating
- 9/10Warrior Elementary SchoolGrades: PK-5Distance: 1.3 mi
- 9/10North Jefferson Middle SchoolGrades: 6-8Distance: 0.3 mi
- 7/10Mortimer Jordan High SchoolGrades: 9-12Distance: 2.4 mi

