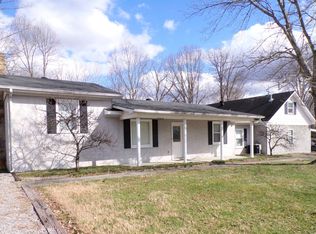Closed
$264,900
389 Ponder Rd, Smithville, TN 37166
2beds
864sqft
Single Family Residence, Residential
Built in 1981
0.83 Acres Lot
$264,600 Zestimate®
$307/sqft
$1,071 Estimated rent
Home value
$264,600
Estimated sales range
Not available
$1,071/mo
Zestimate® history
Loading...
Owner options
Explore your selling options
What's special
Welcome home to the perfect starter home, vacation home, and/or Airbnb! Named one of Airbnb's coveted "Guest Favorites" with a 4.99 guest rating, this cozy cottage near Center Hill Lake is located in one of Smithville's most desirable areas on .83 acres! Offered fully furnished and turnkey, everything in the home is included - all furniture and furnishings, linens, kitchenware, even the hot tub. This cottage is also the perfect fit for retirees or first-time homebuyers. Neat as a pin, this 2 BR 1 BA home is 864 sq ft but feels so spacious with its open concept kitchen/dining/living area. Fully gutted & completed in 2020 w/new roof, windows, HVAC, tankless water heater, appliances, laminate flooring, screen porch & deck. Well-appointed kitchen w/abundant cabinets, stainless appliances & breakfast bar seating. Both bedrooms are spacious, featuring a king bed and a queen trundle bed and wall-mounted TVs. Enjoy outdoor living on the expansive screen porch with woods view from the hot tub, large front deck & fire pit. Long flat driveway fits 2 trucks/boats & 2 cars for all your guests. Termite contract in place. Ideally located only 10 mins to Hurricane Marina/I-40/Smithville retail/restaurants, 5 mins to Hurricane Bridge boat ramp & 1 hr/Nashville airport. No HOA, in a quiet setting. A must see!
Zillow last checked: 8 hours ago
Listing updated: March 21, 2025 at 10:01am
Listing Provided by:
Christina (Chris) Sneed 615-481-5223,
Center Hill Realty
Bought with:
Dino Cates, 285288
EXIT Cross Roads Realty Livingston
Source: RealTracs MLS as distributed by MLS GRID,MLS#: 2704365
Facts & features
Interior
Bedrooms & bathrooms
- Bedrooms: 2
- Bathrooms: 1
- Full bathrooms: 1
- Main level bedrooms: 2
Bedroom 1
- Features: Extra Large Closet
- Level: Extra Large Closet
- Area: 132 Square Feet
- Dimensions: 12x11
Bedroom 2
- Features: Extra Large Closet
- Level: Extra Large Closet
- Area: 121 Square Feet
- Dimensions: 11x11
Kitchen
- Features: Eat-in Kitchen
- Level: Eat-in Kitchen
- Area: 132 Square Feet
- Dimensions: 12x11
Living room
- Features: Combination
- Level: Combination
- Area: 220 Square Feet
- Dimensions: 20x11
Heating
- Central, Natural Gas
Cooling
- Central Air
Appliances
- Included: Dryer, Ice Maker, Microwave, Refrigerator, Stainless Steel Appliance(s), Washer, Electric Oven, Electric Range
- Laundry: Electric Dryer Hookup, Washer Hookup
Features
- Built-in Features, Ceiling Fan(s), Open Floorplan, Redecorated, Primary Bedroom Main Floor, High Speed Internet
- Flooring: Laminate
- Basement: Crawl Space
- Has fireplace: No
Interior area
- Total structure area: 864
- Total interior livable area: 864 sqft
- Finished area above ground: 864
Property
Parking
- Total spaces: 8
- Parking features: Driveway, Gravel
- Uncovered spaces: 8
Accessibility
- Accessibility features: Accessible Hallway(s)
Features
- Levels: One
- Stories: 1
- Patio & porch: Deck, Screened
- Has spa: Yes
- Spa features: Private
- Fencing: Partial
Lot
- Size: 0.83 Acres
- Features: Rolling Slope, Sloped, Wooded
Details
- Parcel number: 053 01903 000
- Special conditions: Owner Agent
- Other equipment: Air Purifier
Construction
Type & style
- Home type: SingleFamily
- Architectural style: Cottage
- Property subtype: Single Family Residence, Residential
Materials
- Vinyl Siding
- Roof: Asphalt
Condition
- New construction: No
- Year built: 1981
Utilities & green energy
- Sewer: Septic Tank
- Water: Private
- Utilities for property: Water Available, Cable Connected
Green energy
- Energy efficient items: Water Heater
Community & neighborhood
Security
- Security features: Smoke Detector(s)
Location
- Region: Smithville
- Subdivision: Meadows Division
Price history
| Date | Event | Price |
|---|---|---|
| 3/21/2025 | Sold | $264,900$307/sqft |
Source: | ||
| 3/9/2025 | Pending sale | $264,900$307/sqft |
Source: | ||
| 2/9/2025 | Contingent | $264,900$307/sqft |
Source: | ||
| 1/3/2025 | Price change | $264,900-1.9%$307/sqft |
Source: | ||
| 11/30/2024 | Listed for sale | $269,900$312/sqft |
Source: | ||
Public tax history
| Year | Property taxes | Tax assessment |
|---|---|---|
| 2025 | $115 | $4,600 |
| 2024 | $115 +25.5% | $4,600 |
| 2023 | $92 +15.5% | $4,600 |
Find assessor info on the county website
Neighborhood: 37166
Nearby schools
GreatSchools rating
- 6/10Northside Elementary SchoolGrades: 2-5Distance: 3.5 mi
- 5/10Dekalb Middle SchoolGrades: 6-8Distance: 5.8 mi
- 6/10De Kalb County High SchoolGrades: 9-12Distance: 5.8 mi
Schools provided by the listing agent
- Elementary: Smithville Elementary
- Middle: DeKalb Middle School
- High: De Kalb County High School
Source: RealTracs MLS as distributed by MLS GRID. This data may not be complete. We recommend contacting the local school district to confirm school assignments for this home.

Get pre-qualified for a loan
At Zillow Home Loans, we can pre-qualify you in as little as 5 minutes with no impact to your credit score.An equal housing lender. NMLS #10287.
