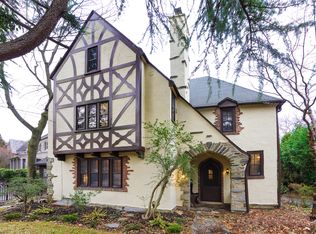Majestic Stone Colonial in Pristine Setting. Beauty and elegance fill every room of this impeccably-maintained, conveniently-located 3-story Stone Colonial home that blends traditional charm with modernized living space. Classic features like refinished hardwoods, built-in bookshelves, picture windows and open arched doorways grace the ambiance, complemented by stunning contemporary finishes such as those found in the gourmet granite and stainless steel kitchen. This generously-sized family residence offering 6 bedrooms, 3 full baths and 2 powder rooms is designed for comfort and made for entertaining. On either side of the grand foyer awaits a spacious light-filled living room with a wood-burning fireplace and a formal dining room where guests and loved ones can share special moments. The kitchen is perfectly positioned for easily serving both the dining room and adjacent breakfast room that overlooks the landscaped grounds, plus offers access to the outdoors. For quieter times, you can get lost in a good book in the main level library. Perched on the second level are 3 large bedrooms, an additional bedroom/office, and 2 full baths, including the en-suite master bedroom with a huge walk-in closet and private sitting room. With 2 bedrooms and a full bath on the third level as well, you'll enjoy versatility of space on the upstairs floors whether your needs require a playroom or in-law/au pair suite. For more casual get-togethers or just as an escape, the fully-finished walk-out lower level is the ideal setting with a large recreation/family room, exercise room, craft room, play and storage areas. Other highlights of the home include new central air conditioning, a stately circular drive, a moderate yet manicured yard with 3 flagstone terraces, and an excellent location near the train, shopping, major roadways and Lower Merion schools.
This property is off market, which means it's not currently listed for sale or rent on Zillow. This may be different from what's available on other websites or public sources.
