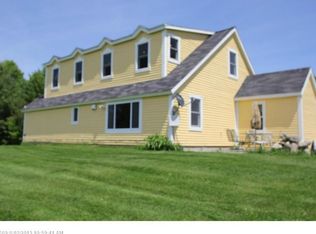Closed
$449,000
389 Oxbow Road, Cornville, ME 04976
2beds
2,730sqft
Single Family Residence
Built in 1993
12 Acres Lot
$453,700 Zestimate®
$164/sqft
$2,311 Estimated rent
Home value
$453,700
Estimated sales range
Not available
$2,311/mo
Zestimate® history
Loading...
Owner options
Explore your selling options
What's special
Welcome to this charming Gambrel-style home that sits on 12 peaceful acres in Cornville, offering a mix of open fields and wooded areas for ultimate privacy at the end of a quiet dead-end road. The unique lighthouse-style turret features a deck with breathtaking views of the backyard and surrounding landscape, perfect for enjoying the abundant wildlife and star-filled nights with minimal light pollution. Inside, the home boasts two bedrooms, a bonus room, and a spacious kitchen with ample pullout storage, while the large primary suite includes a private bathroom, sitting area and deck access. Downstairs has a welcoming living room with a wood stove to keep things comfy and even more space to create a potential in-law apartment or resume the outstanding entertaining area it has been for the current owners. You will love the added functionality of the downstairs with its small kitchen and open space! The property also features a well-maintained perennial landscape, a large vegetable garden, and a versatile 4-bay garage with automatic doors in a sweet, serene retreat like setting. Located just 15 minutes from Skowhegan, come take a look at this energy efficient gem.
Zillow last checked: 8 hours ago
Listing updated: September 15, 2025 at 02:10pm
Listed by:
NextHome Northern Lights Realty Office@NextHomeNLR.com
Bought with:
Dream Home Realty LLC
Source: Maine Listings,MLS#: 1626792
Facts & features
Interior
Bedrooms & bathrooms
- Bedrooms: 2
- Bathrooms: 2
- Full bathrooms: 2
Primary bedroom
- Level: Second
Bedroom 2
- Level: First
Bonus room
- Level: First
Dining room
- Level: Second
Family room
- Level: First
Kitchen
- Level: Second
Living room
- Level: First
Heating
- Forced Air, Wood Stove
Cooling
- None
Features
- 1st Floor Bedroom, Storage
- Flooring: Vinyl, Wood
- Basement: Finished
- Has fireplace: No
Interior area
- Total structure area: 2,730
- Total interior livable area: 2,730 sqft
- Finished area above ground: 2,730
- Finished area below ground: 0
Property
Parking
- Total spaces: 4
- Parking features: Gravel, 5 - 10 Spaces, On Site, Detached, Storage
- Garage spaces: 4
Features
- Patio & porch: Deck
- Has view: Yes
- View description: Fields, Mountain(s), Trees/Woods
Lot
- Size: 12 Acres
- Features: Rural, Level, Landscaped
Details
- Parcel number: COREM010L036
- Zoning: Residential
- Other equipment: Generator
Construction
Type & style
- Home type: SingleFamily
- Architectural style: Cape Cod,Contemporary,Dutch Colonial
- Property subtype: Single Family Residence
Materials
- Structural Insulated Panels, Wood Frame, Vinyl Siding, Wood Siding
- Foundation: Slab, Other
- Roof: Metal
Condition
- Year built: 1993
Utilities & green energy
- Electric: Circuit Breakers, Generator Hookup
- Sewer: Private Sewer
- Water: Private, Well
Green energy
- Energy efficient items: Ceiling Fans, Insulated Foundation, LED Light Fixtures
Community & neighborhood
Security
- Security features: Security System
Location
- Region: Cornville
Other
Other facts
- Road surface type: Gravel, Paved
Price history
| Date | Event | Price |
|---|---|---|
| 9/15/2025 | Sold | $449,000$164/sqft |
Source: | ||
| 9/10/2025 | Pending sale | $449,000$164/sqft |
Source: | ||
| 8/4/2025 | Listed for sale | $449,000$164/sqft |
Source: | ||
| 7/28/2025 | Pending sale | $449,000$164/sqft |
Source: | ||
| 6/15/2025 | Listed for sale | $449,000$164/sqft |
Source: | ||
Public tax history
| Year | Property taxes | Tax assessment |
|---|---|---|
| 2024 | $3,110 +3.8% | $293,430 +42% |
| 2023 | $2,996 | $206,630 |
| 2022 | $2,996 | $206,630 |
Find assessor info on the county website
Neighborhood: 04976
Nearby schools
GreatSchools rating
- NANorth Elementary SchoolGrades: PK-KDistance: 5.4 mi
- 5/10Skowhegan Area Middle SchoolGrades: 6-8Distance: 7.2 mi
- 5/10Skowhegan Area High SchoolGrades: 9-12Distance: 7.2 mi
Get pre-qualified for a loan
At Zillow Home Loans, we can pre-qualify you in as little as 5 minutes with no impact to your credit score.An equal housing lender. NMLS #10287.
