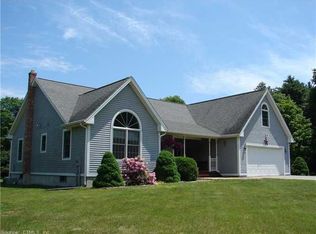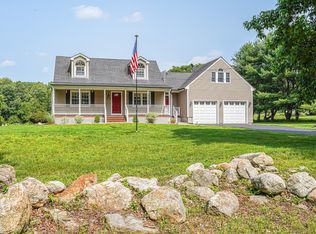Sold for $599,000
$599,000
389 Old Colchester Road, Hebron, CT 06231
3beds
3,039sqft
Single Family Residence
Built in 1990
2.31 Acres Lot
$638,500 Zestimate®
$197/sqft
$4,132 Estimated rent
Home value
$638,500
$555,000 - $728,000
$4,132/mo
Zestimate® history
Loading...
Owner options
Explore your selling options
What's special
Discover the pinnacle of elegant living in this stunning 3-4 bedroom Tudor Colonial, set on a picturesque 2+ acre lot. Step inside to find timeless charm and sophistication at every turn. The formal living room provides a refined setting for both entertaining and relaxation, while the adjacent formal dining room is perfect for hosting unforgettable gatherings. The custom-designed kitchen is a chef's delight, featuring rich cherry cabinetry, a center island, and appliances, including a Jen-Air cooktop and oversized oven. Thoughtful details such as a roll-out pantry, lazy Susan, and appliance garage enhance both style and functionality. Recessed lighting brightens the space, and sliding doors lead to the patio, seamlessly connecting indoor and outdoor living. Unwind in the sunken family room, where vaulted ceilings and a striking floor-to-ceiling stone fireplace with a wood-burning insert create a warm and inviting atmosphere. Sliding doors open to the sunroom, offering serene views of the rear patio and lush surroundings. Designed for convenience, the mudroom features a laundry area and half bath, with direct access from both the garage and back door. Escape to the luxurious primary suite, where a walk-in double closet and a spa-like bath with a Jacuzzi tub and separate shower provide the perfect retreat. You will also find two more bedrooms, another bathroom and a large recreation room on the upper floor. Don't miss the opportunity to make this property yours!
Zillow last checked: 8 hours ago
Listing updated: June 07, 2025 at 03:37pm
Listed by:
Team Rio of Executive Real Estate,
Jenny Siggins 860-874-2609,
Executive Real Estate Inc. 860-633-8800
Bought with:
Robert T. Bell, RES.0790819
Coldwell Banker Realty
Source: Smart MLS,MLS#: 24083872
Facts & features
Interior
Bedrooms & bathrooms
- Bedrooms: 3
- Bathrooms: 4
- Full bathrooms: 2
- 1/2 bathrooms: 2
Primary bedroom
- Features: Whirlpool Tub
- Level: Upper
- Area: 247 Square Feet
- Dimensions: 13 x 19
Bedroom
- Level: Upper
- Area: 240 Square Feet
- Dimensions: 15 x 16
Bedroom
- Level: Upper
- Area: 270 Square Feet
- Dimensions: 15 x 18
Dining room
- Level: Main
- Area: 196 Square Feet
- Dimensions: 14 x 14
Family room
- Level: Main
- Area: 308 Square Feet
- Dimensions: 14 x 22
Kitchen
- Level: Main
- Area: 182 Square Feet
- Dimensions: 13 x 14
Living room
- Level: Main
- Area: 323 Square Feet
- Dimensions: 17 x 19
Rec play room
- Level: Upper
- Area: 544 Square Feet
- Dimensions: 34 x 16
Heating
- Baseboard, Hot Water, Wood/Coal Stove, Oil, Wood
Cooling
- Central Air
Appliances
- Included: Electric Cooktop, Oven, Microwave, Refrigerator, Dishwasher, Washer, Dryer
- Laundry: Mud Room
Features
- Basement: Full
- Attic: Pull Down Stairs
- Number of fireplaces: 1
Interior area
- Total structure area: 3,039
- Total interior livable area: 3,039 sqft
- Finished area above ground: 3,039
Property
Parking
- Total spaces: 2
- Parking features: Attached
- Attached garage spaces: 2
Features
- Patio & porch: Porch, Patio
- Exterior features: Awning(s), Garden, Stone Wall
Lot
- Size: 2.31 Acres
- Features: Level, Cleared
Details
- Additional structures: Shed(s)
- Parcel number: 1623783
- Zoning: R-1
Construction
Type & style
- Home type: SingleFamily
- Architectural style: Colonial
- Property subtype: Single Family Residence
Materials
- Vinyl Siding, Brick
- Foundation: Concrete Perimeter
- Roof: Asphalt
Condition
- New construction: No
- Year built: 1990
Utilities & green energy
- Sewer: Septic Tank
- Water: Well
Community & neighborhood
Location
- Region: Amston
- Subdivision: Amston
Price history
| Date | Event | Price |
|---|---|---|
| 5/30/2025 | Sold | $599,000$197/sqft |
Source: | ||
| 5/5/2025 | Listed for sale | $599,000$197/sqft |
Source: | ||
| 5/5/2025 | Pending sale | $599,000$197/sqft |
Source: | ||
| 4/10/2025 | Listed for sale | $599,000+2.4%$197/sqft |
Source: | ||
| 8/30/2024 | Sold | $585,000$192/sqft |
Source: | ||
Public tax history
| Year | Property taxes | Tax assessment |
|---|---|---|
| 2025 | $10,811 +6.8% | $293,370 |
| 2024 | $10,121 +3.9% | $293,370 |
| 2023 | $9,737 +4.7% | $293,370 |
Find assessor info on the county website
Neighborhood: Amston
Nearby schools
GreatSchools rating
- 6/10Hebron Elementary SchoolGrades: 3-6Distance: 2.5 mi
- 7/10Rham Middle SchoolGrades: 7-8Distance: 3.3 mi
- 9/10Rham High SchoolGrades: 9-12Distance: 3.3 mi
Get pre-qualified for a loan
At Zillow Home Loans, we can pre-qualify you in as little as 5 minutes with no impact to your credit score.An equal housing lender. NMLS #10287.
Sell with ease on Zillow
Get a Zillow Showcase℠ listing at no additional cost and you could sell for —faster.
$638,500
2% more+$12,770
With Zillow Showcase(estimated)$651,270

