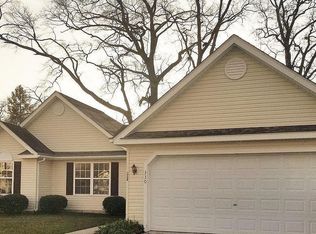Sold for $310,000
$310,000
389 Nimitz Rd, Dover, DE 19901
3beds
1,524sqft
Single Family Residence
Built in 1966
8,102 Square Feet Lot
$318,700 Zestimate®
$203/sqft
$2,068 Estimated rent
Home value
$318,700
$258,000 - $395,000
$2,068/mo
Zestimate® history
Loading...
Owner options
Explore your selling options
What's special
Welcome to this beautifully maintained 3-bedroom, 1.5-bathroom home, where comfort and convenience come together! Step inside the entry way to find warm hardwood floors that flow throughout the living areas and upstairs. The living room is bathed in natural light, making it the perfect spot to relax or entertain. The large kitchen is a chef’s dream, with a cozy coffee bar, tons of countertop space, and plenty of storage for all your culinary essentials. You'll also love the spacious family room located just off of the kitchen, which could easily be transformed into a first-floor primary suite to suit your needs. The full-sized unfinished basement holds a ton of potential—whether you're looking to create a home gym, extra living space, or a hobby room, the possibilities are endless. This home offers peace of mind with new gutters & leaf guards (2022), and a newer roof, windows, and central air installed by previous owner around 2021. Located just minutes from shopping and dining, it's clear that this home has been loved and well cared for—it's ready for you to make it your own! Plus, it can come fully furnished if you wish, making it an ideal situation for first-time homebuyers, those relocating, or anyone just starting out.
Zillow last checked: 8 hours ago
Listing updated: May 16, 2025 at 01:24pm
Listed by:
Jamie Taraila 302-233-4922,
Keller Williams Realty Central-Delaware
Bought with:
Jessica Land, RS-0024807
Century 21 Gold Key-Dover
Source: Bright MLS,MLS#: DEKT2035650
Facts & features
Interior
Bedrooms & bathrooms
- Bedrooms: 3
- Bathrooms: 2
- Full bathrooms: 1
- 1/2 bathrooms: 1
- Main level bathrooms: 1
Dining room
- Level: Main
Family room
- Level: Main
Foyer
- Level: Main
Kitchen
- Level: Main
Living room
- Level: Main
Mud room
- Level: Main
Heating
- Forced Air, Natural Gas
Cooling
- Central Air, Electric
Appliances
- Included: Microwave, Dishwasher, Dryer, Oven/Range - Gas, Refrigerator, Water Heater, Gas Water Heater
- Laundry: In Basement, Hookup, Dryer In Unit, Washer In Unit, Mud Room
Features
- Bathroom - Tub Shower, Attic, Family Room Off Kitchen, Floor Plan - Traditional, Dry Wall
- Flooring: Hardwood, Wood
- Doors: Storm Door(s)
- Basement: Concrete,Unfinished,Windows
- Has fireplace: No
Interior area
- Total structure area: 1,524
- Total interior livable area: 1,524 sqft
- Finished area above ground: 1,524
- Finished area below ground: 0
Property
Parking
- Total spaces: 7
- Parking features: Garage Faces Front, Garage Door Opener, Concrete, Attached, Driveway, Off Street
- Attached garage spaces: 1
- Uncovered spaces: 2
Accessibility
- Accessibility features: 2+ Access Exits
Features
- Levels: Two
- Stories: 2
- Patio & porch: Deck
- Exterior features: Lighting, Rain Gutters, Sidewalks, Street Lights
- Pool features: None
Lot
- Size: 8,102 sqft
- Dimensions: 70.00 x 116.69
- Features: Backs to Trees, Front Yard, Landscaped, Rear Yard, SideYard(s), Suburban
Details
- Additional structures: Above Grade, Below Grade
- Parcel number: ED0506814025400000
- Zoning: R8
- Special conditions: Standard
Construction
Type & style
- Home type: SingleFamily
- Architectural style: Traditional
- Property subtype: Single Family Residence
Materials
- Brick
- Foundation: Block
- Roof: Shingle
Condition
- Very Good,Excellent,Good
- New construction: No
- Year built: 1966
Utilities & green energy
- Sewer: Public Sewer
- Water: Public
- Utilities for property: Cable Available, Natural Gas Available, Electricity Available
Community & neighborhood
Security
- Security features: Smoke Detector(s)
Location
- Region: Dover
- Subdivision: Whiteoak Farms
Other
Other facts
- Listing agreement: Exclusive Right To Sell
- Listing terms: FHA,Cash,VA Loan,Conventional
- Ownership: Fee Simple
Price history
| Date | Event | Price |
|---|---|---|
| 5/16/2025 | Sold | $310,000+3.3%$203/sqft |
Source: | ||
| 4/16/2025 | Pending sale | $299,990$197/sqft |
Source: | ||
| 3/20/2025 | Contingent | $299,990$197/sqft |
Source: | ||
| 3/13/2025 | Listed for sale | $299,990+50%$197/sqft |
Source: | ||
| 2/16/2023 | Listing removed | -- |
Source: | ||
Public tax history
| Year | Property taxes | Tax assessment |
|---|---|---|
| 2024 | $1,418 +33.1% | $249,800 +590.1% |
| 2023 | $1,066 +3.4% | $36,200 |
| 2022 | $1,030 +3.8% | $36,200 |
Find assessor info on the county website
Neighborhood: 19901
Nearby schools
GreatSchools rating
- 5/10Towne Point Elementary SchoolGrades: K-4Distance: 0.5 mi
- NACentral Middle SchoolGrades: 7-8Distance: 1 mi
- NADover High SchoolGrades: 9-12Distance: 3.5 mi
Schools provided by the listing agent
- District: Capital
Source: Bright MLS. This data may not be complete. We recommend contacting the local school district to confirm school assignments for this home.
Get a cash offer in 3 minutes
Find out how much your home could sell for in as little as 3 minutes with a no-obligation cash offer.
Estimated market value$318,700
Get a cash offer in 3 minutes
Find out how much your home could sell for in as little as 3 minutes with a no-obligation cash offer.
Estimated market value
$318,700
