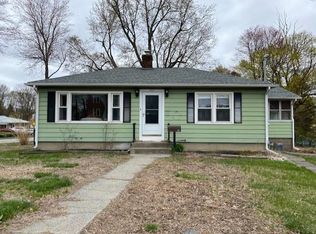Best & Final due by Tuesday 9/29 noon*** You'll love the space and charm of this cape. The kitchen offers granite counter tops, a beautiful back splash, plenty of cabinets, a brand new refrigerator and additional seating at the breakfast bar, that is open to the dining room. The living room is spacious yet cozy when relaxing by the wood stove. The 1st floor offers a half bath for guest and the convenience of first floor laundry. The Master Suite is a retreat proving an additional room with separate entry, making it perfect for a home office or private den. The 2nd floor offers two large bedroom and plenty of storage including a 2nd full bath. Enjoy relaxing on the deck and the privacy of a partially fenced yard. HARDWOOD floors through out this well maintained home with a 1 car attached garage. All this and conveniently location close to Route 20, 290 & mass pike.
This property is off market, which means it's not currently listed for sale or rent on Zillow. This may be different from what's available on other websites or public sources.
