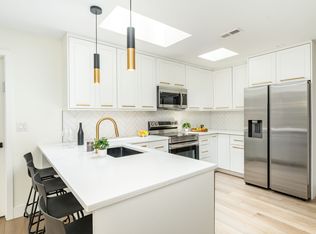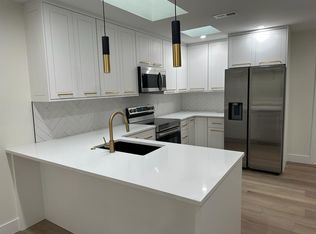Welcome home to 389 Maplewood Road, tucked away on a quiet, private road in highly desired Merion Station. A slate walkway leads you to the front door with artistic stained glass. Prepare to be impressed as you enter a sun-filled two-story foyer with hardwood floors that flow seamlessly throughout most of the home. To the right is a spacious living room where a gas fireplace is the focal point. It opens to the formal dining room offering plenty of space to host holiday dinners and parties. Sliding glass doors leading to the deck provide an abundance of natural light. The eat-in kitchen boasts beautiful modern cabinetry, granite countertops, gas cooking, a center island with sink, Sub Zero refrigerator, pantry cabinet, and a nook perfect for a beverage area when entertaining. Wrapping back around to the front of the house is a wonderful family room that can be accessed from the kitchen or foyer. A powder room and laundry/mudroom with access to the deck and garage complete the first level. An open staircase in the foyer takes you to the second level with four bedrooms and 3 full bathrooms. The primary suite includes vaulted ceilings, a ceiling fan, hardwood floors, a dressing area with a walk-in closet and built-ins, and a private en-suite with double vanity and stall shower. The second bedroom has a private bathroom and vaulted ceilings as well. There are two additional bedrooms which share a full hall bathroom. The partially finished lower level offers additional living space perfect for a play area, in-home office, gym, or theater. There’s plenty of room for storage too! Just imagine grilling and dining al fresco on the deck. The flat backyard offers plenty of space for throwing the football or letting your four-legged friends run. Just a few steps from General Wayne Park with tennis/pickleball courts, tot lots, and more. Located in Lower Merion School District. Close to shopping, dining, and public transportation.
This property is off market, which means it's not currently listed for sale or rent on Zillow. This may be different from what's available on other websites or public sources.


