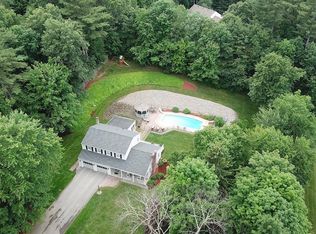Move right in! Spacious Garrison Colonial offers remodeled kitchen and baths, fresh paint throughout, refin. hardwood floors, & add sq footage in heated basement ready for your finishing touches! Kitchen with island, SS appliances, maple cabinets,& tile flooring. Pretty front-to-back fireplaced living room PLUS a family room w/exposed brick and pocket doors to office w/closet & bay window. Private master w/vanity area, walk-in closet & beautiful bath. BUYER BONUS $2,000 at close if under contract by 5/1/12!
This property is off market, which means it's not currently listed for sale or rent on Zillow. This may be different from what's available on other websites or public sources.
