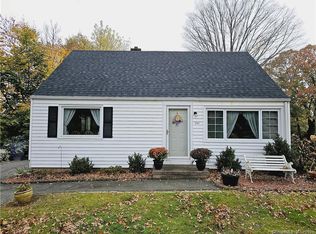Sold for $362,000
$362,000
389 Long Hill Road, Wallingford, CT 06492
4beds
1,483sqft
Single Family Residence
Built in 1947
0.46 Acres Lot
$425,700 Zestimate®
$244/sqft
$2,947 Estimated rent
Home value
$425,700
$404,000 - $447,000
$2,947/mo
Zestimate® history
Loading...
Owner options
Explore your selling options
What's special
Welcome to this charming home near downtown Wallingford! This cute 4-bedroom, 2-full bathroom residence is a true gem. Step inside to be greeted by the warm and inviting atmosphere, thanks to the beautiful hardwood floors that flow throughout the main living areas, making it the ideal spot for family gatherings or cozy nights. The kitchen, which boasts stunning granite countertops and an an eat in dining area with views of the backyard. With 2 bedrooms on each floor sized, there's plenty of space for your family or guests. Both full bathrooms offer both convenience and style, featuring modern fixtures and finishes. One of the standout features of this home is the expansive backyard. It's the perfect canvas for your outdoor relaxation or to entertain family & friends. Situated in east Wallingford, you'll have easy access to schools, parks, shopping, and dining. Don't miss out on this incredible opportunity to call this home, YOUR home. Schedule your viewing today and get ready to fall in love with this Wallingford cape!
Zillow last checked: 8 hours ago
Listing updated: July 09, 2024 at 08:19pm
Listed by:
Wesley Krombel 203-427-1882,
William Raveis Real Estate 860-258-6202
Bought with:
Maurita Leon, REB.0793989
BB Realty CT
Source: Smart MLS,MLS#: 170598226
Facts & features
Interior
Bedrooms & bathrooms
- Bedrooms: 4
- Bathrooms: 2
- Full bathrooms: 2
Primary bedroom
- Features: Hardwood Floor
- Level: Main
- Area: 156 Square Feet
- Dimensions: 13 x 12
Primary bedroom
- Level: Main
- Area: 48 Square Feet
- Dimensions: 8 x 6
Bedroom
- Features: Hardwood Floor
- Level: Main
- Area: 110 Square Feet
- Dimensions: 11 x 10
Bedroom
- Level: Upper
- Area: 104 Square Feet
- Dimensions: 13 x 8
Bedroom
- Level: Upper
- Area: 156 Square Feet
- Dimensions: 13 x 12
Bathroom
- Level: Main
- Area: 56 Square Feet
- Dimensions: 8 x 7
Den
- Features: Hardwood Floor
- Level: Main
- Area: 132 Square Feet
- Dimensions: 11 x 12
Kitchen
- Features: Granite Counters
- Level: Main
- Area: 220 Square Feet
- Dimensions: 10 x 22
Living room
- Features: Hardwood Floor
- Level: Main
- Area: 198 Square Feet
- Dimensions: 11 x 18
Heating
- Baseboard, Oil
Cooling
- Window Unit(s)
Appliances
- Included: Electric Range, Microwave, Refrigerator, Dishwasher, Water Heater
Features
- Basement: Full,Unfinished
- Attic: Access Via Hatch,Crawl Space
- Has fireplace: No
Interior area
- Total structure area: 1,483
- Total interior livable area: 1,483 sqft
- Finished area above ground: 1,483
Property
Parking
- Total spaces: 1
- Parking features: Detached
- Garage spaces: 1
Features
- Patio & porch: Deck
- Exterior features: Lighting
Lot
- Size: 0.46 Acres
- Features: Dry
Details
- Parcel number: 2043303
- Zoning: RES
Construction
Type & style
- Home type: SingleFamily
- Architectural style: Cape Cod
- Property subtype: Single Family Residence
Materials
- Vinyl Siding
- Foundation: Concrete Perimeter
- Roof: Asphalt
Condition
- New construction: No
- Year built: 1947
Utilities & green energy
- Sewer: Public Sewer
- Water: Public
Community & neighborhood
Community
- Community features: Basketball Court, Golf, Park, Playground, Near Public Transport, Shopping/Mall, Tennis Court(s)
Location
- Region: Wallingford
Price history
| Date | Event | Price |
|---|---|---|
| 11/1/2023 | Sold | $362,000+9.7%$244/sqft |
Source: | ||
| 9/27/2023 | Pending sale | $329,900$222/sqft |
Source: | ||
| 9/23/2023 | Listed for sale | $329,900+48.6%$222/sqft |
Source: | ||
| 11/30/2019 | Listing removed | $2,200$1/sqft |
Source: Keller Williams Realty Greater Hartford #170236764 Report a problem | ||
| 9/20/2019 | Listed for rent | $2,200$1/sqft |
Source: Keller Williams Realty #170236764 Report a problem | ||
Public tax history
| Year | Property taxes | Tax assessment |
|---|---|---|
| 2025 | $5,912 +12.8% | $245,100 +43.4% |
| 2024 | $5,240 +6.1% | $170,900 +1.5% |
| 2023 | $4,941 +1% | $168,400 |
Find assessor info on the county website
Neighborhood: Wallingford Center
Nearby schools
GreatSchools rating
- NAEvarts C. Stevens SchoolGrades: PK-2Distance: 0.3 mi
- 6/10Dag Hammarskjold Middle SchoolGrades: 6-8Distance: 0.3 mi
- 6/10Lyman Hall High SchoolGrades: 9-12Distance: 0.4 mi
Get pre-qualified for a loan
At Zillow Home Loans, we can pre-qualify you in as little as 5 minutes with no impact to your credit score.An equal housing lender. NMLS #10287.
Sell for more on Zillow
Get a Zillow Showcase℠ listing at no additional cost and you could sell for .
$425,700
2% more+$8,514
With Zillow Showcase(estimated)$434,214
