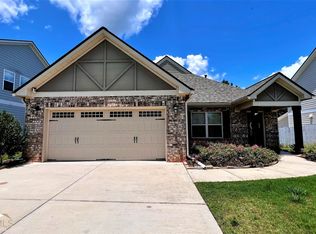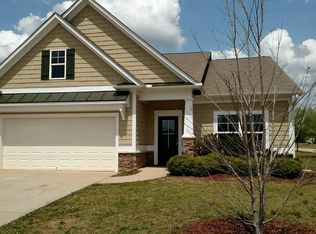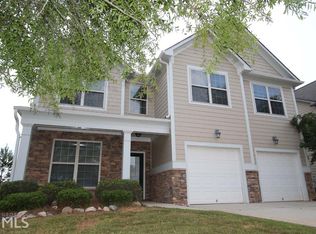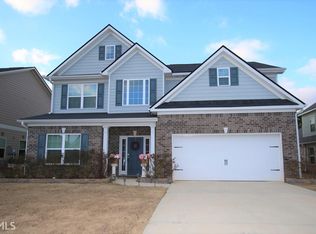Certified EnergyStar! The Devon floor plan is overly spacious with a large living room open to an eat in kitchen with breakfast bar, granite counter tops, and 42 in staggered cabinets. Home has separate den and dining room. The master suite is upstairs with a sitting area, separate tub and tiled shower. The upstairs laundry room accommodates this 4 bedroom home for ease of chores. Prewired for Security Alarm. Builder's warranty. Pictures are of same floor plan with similar features.
This property is off market, which means it's not currently listed for sale or rent on Zillow. This may be different from what's available on other websites or public sources.



