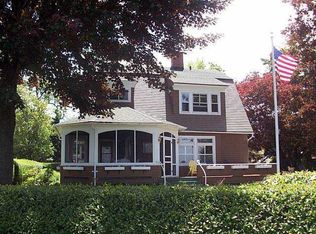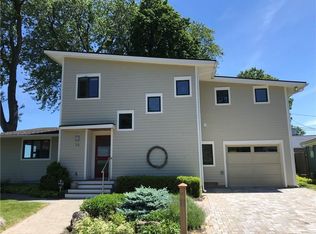Closed
$740,000
389 Lake Fron, Rochester, NY 14617
3beds
1,991sqft
Single Family Residence
Built in 1908
1.3 Acres Lot
$687,700 Zestimate®
$372/sqft
$2,431 Estimated rent
Home value
$687,700
$612,000 - $770,000
$2,431/mo
Zestimate® history
Loading...
Owner options
Explore your selling options
What's special
MARINERS TAKE NOTICE! This is the waterfront sandy beach home you have been waiting for! ABSOLUTELY STUNNING! Totally updated with high end amenities keeping the Old-World Charm! You will love the 180-degree lake views from the Genesee River to the Irondequoit lighthouse. Total of 4 parcels, 1.3 acres with 156' frontage of SANDY BEACH! Excitement builds as you enjoy this Spectacular setting with amazing gardens. The list of improvements is over $150K including, new designer kitchen and appliances, new driveway 2019, new air-conditioning 2020, complete tear-off roof 2020, new designer main bath, new basement powder room, exterior painted 2020, new decking, new sidewalk, new glass enclosure for front porch plus new retractable awnings, new gas stove on back porch, new garage door with opener, and wonderful stone facing on fireplace with vintage mantle. Close to Rochester Yacht Club, (14 min walk), marinas, restaurants, tennis courts, Durand golf course, and the sea way trail. LIVE YOUR DREAM!! OPEN SUN 1-2:30 Delayed negotiations Tues.8/8 noon.
Zillow last checked: 8 hours ago
Listing updated: August 31, 2023 at 04:14pm
Listed by:
Jane Kinsella 585-755-3131,
Howard Hanna
Bought with:
Patrick C. Regna, 10401283162
Keller Williams Realty Greater Rochester
Source: NYSAMLSs,MLS#: R1487886 Originating MLS: Rochester
Originating MLS: Rochester
Facts & features
Interior
Bedrooms & bathrooms
- Bedrooms: 3
- Bathrooms: 3
- Full bathrooms: 2
- 1/2 bathrooms: 1
- Main level bathrooms: 1
Heating
- Gas, Stove, Forced Air, Natural Gas
Cooling
- Central Air
Appliances
- Included: Dryer, Dishwasher, Exhaust Fan, Disposal, Gas Oven, Gas Range, Gas Water Heater, Refrigerator, Range Hood, Washer
- Laundry: Upper Level
Features
- Breakfast Bar, Ceiling Fan(s), Separate/Formal Dining Room, Entrance Foyer, Eat-in Kitchen, Separate/Formal Living Room, Kitchen Island, Living/Dining Room, Pantry, Pull Down Attic Stairs, Sliding Glass Door(s), Storage, Solid Surface Counters, Walk-In Pantry, Natural Woodwork, Programmable Thermostat, Workshop
- Flooring: Ceramic Tile, Hardwood, Varies
- Doors: Sliding Doors
- Windows: Leaded Glass, Storm Window(s), Thermal Windows, Wood Frames
- Basement: Full,Walk-Out Access,Sump Pump
- Attic: Pull Down Stairs
- Number of fireplaces: 2
Interior area
- Total structure area: 1,991
- Total interior livable area: 1,991 sqft
Property
Parking
- Total spaces: 2
- Parking features: Detached, Garage, Garage Door Opener
- Garage spaces: 2
Features
- Levels: Two
- Stories: 2
- Patio & porch: Deck, Enclosed, Open, Porch
- Exterior features: Blacktop Driveway, Deck, Fully Fenced, Private Yard, See Remarks
- Fencing: Full
- Has view: Yes
- View description: Water
- Has water view: Yes
- Water view: Water
- Waterfront features: Beach Access, Deeded Access, Lake
- Body of water: Lake Ontario
- Frontage length: 156
Lot
- Size: 1.30 Acres
- Dimensions: 156 x 373
- Features: Other, Residential Lot, See Remarks
Details
- Additional structures: Shed(s), Storage
- Parcel number: 2634000476500002008000
- Special conditions: Standard
Construction
Type & style
- Home type: SingleFamily
- Architectural style: Colonial,Historic/Antique,Other,See Remarks
- Property subtype: Single Family Residence
Materials
- Brick, Frame, Wood Siding, Copper Plumbing
- Foundation: Block
- Roof: Asphalt
Condition
- Resale
- Year built: 1908
Utilities & green energy
- Electric: Circuit Breakers
- Sewer: Connected
- Water: Connected, Public
- Utilities for property: Cable Available, Sewer Connected, Water Connected
Community & neighborhood
Location
- Region: Rochester
- Subdivision: Summerville
Other
Other facts
- Listing terms: Cash,Conventional
Price history
| Date | Event | Price |
|---|---|---|
| 8/30/2023 | Sold | $740,000+34.6%$372/sqft |
Source: | ||
| 8/8/2023 | Pending sale | $549,900$276/sqft |
Source: | ||
| 8/2/2023 | Listed for sale | $549,900+29.4%$276/sqft |
Source: | ||
| 8/15/2013 | Sold | $425,000$213/sqft |
Source: Public Record Report a problem | ||
Public tax history
| Year | Property taxes | Tax assessment |
|---|---|---|
| 2024 | -- | $367,000 +22.6% |
| 2023 | -- | $299,300 +31.4% |
| 2022 | -- | $227,700 |
Find assessor info on the county website
Neighborhood: 14617
Nearby schools
GreatSchools rating
- 6/10Colebrook SchoolGrades: K-3Distance: 0.8 mi
- 6/10Dake Junior High SchoolGrades: 7-8Distance: 2.4 mi
- 8/10Irondequoit High SchoolGrades: 9-12Distance: 2.4 mi
Schools provided by the listing agent
- Elementary: Colebrook
- Middle: Rogers Middle
- High: Irondequoit High
- District: West Irondequoit
Source: NYSAMLSs. This data may not be complete. We recommend contacting the local school district to confirm school assignments for this home.

