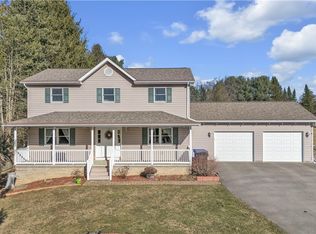Sold for $399,900
$399,900
389 Kriess Rd, Renfrew, PA 16053
3beds
2,118sqft
Single Family Residence
Built in 1977
3.95 Acres Lot
$404,600 Zestimate®
$189/sqft
$2,454 Estimated rent
Home value
$404,600
$384,000 - $425,000
$2,454/mo
Zestimate® history
Loading...
Owner options
Explore your selling options
What's special
Sprawling custom brick ranch on 4 private acres in Connoquenessing Twp! Lovingly built and maintained by the original owner, this spacious 3-bed, 2.5-bath home offers a versatile layout with both formal and casual living areas—living room, dining room, den with pellet stove, and a stunning four-seasons sunroom with vaulted ceilings and backyard views. The oversized kitchen includes ample cabinetry, a center island, and walk-in pantry. Main-floor laundry and attached 2-car garage add convenience. Primary bedroom features an ensuite bath and walk-in closet. Huge basement includes a workshop, tall ceilings, exterior access, and rough-ins for a second kitchen—ideal for finishing or multi-generational living. Enjoy the large back patio, mature trees, shed, and peaceful setting set far off the road. Just minutes from Cranberry, Evans City, and Route 68. A rare opportunity with land, space, custom features, and serious garage/shop potential. Search the address on YouTube for a video tour.
Zillow last checked: 8 hours ago
Listing updated: June 17, 2025 at 08:19am
Listed by:
Tarasa Hurley 412-415-1115,
RIVER POINT REALTY, LLC
Bought with:
Daniel Sellman, RS347740
REALTY ONE GROUP PLATINUM
Source: WPMLS,MLS#: 1695719 Originating MLS: West Penn Multi-List
Originating MLS: West Penn Multi-List
Facts & features
Interior
Bedrooms & bathrooms
- Bedrooms: 3
- Bathrooms: 3
- Full bathrooms: 2
- 1/2 bathrooms: 1
Primary bedroom
- Level: Main
Bedroom 2
- Level: Main
Bedroom 3
- Level: Main
Bonus room
- Level: Main
Dining room
- Level: Main
Family room
- Level: Main
Kitchen
- Level: Main
Laundry
- Level: Main
Living room
- Level: Main
Heating
- Electric, Forced Air
Cooling
- Central Air
Appliances
- Included: Some Electric Appliances, Cooktop, Dryer, Dishwasher, Microwave, Refrigerator, Stove, Washer
Features
- Kitchen Island
- Flooring: Ceramic Tile, Hardwood
- Basement: Unfinished,Walk-Up Access
- Number of fireplaces: 1
- Fireplace features: Pellet Stove
Interior area
- Total structure area: 2,118
- Total interior livable area: 2,118 sqft
Property
Parking
- Total spaces: 2
- Parking features: Attached, Garage, Garage Door Opener
- Has attached garage: Yes
Features
- Levels: One
- Stories: 1
- Pool features: None
Lot
- Size: 3.95 Acres
- Dimensions: 260 x 598 x 382 x 432-irr
Details
- Parcel number: 1203F4718L0000
Construction
Type & style
- Home type: SingleFamily
- Architectural style: Other,Ranch
- Property subtype: Single Family Residence
Materials
- Brick
- Roof: Asphalt
Condition
- Resale
- Year built: 1977
Utilities & green energy
- Sewer: Septic Tank
- Water: Public
Community & neighborhood
Location
- Region: Renfrew
Price history
| Date | Event | Price |
|---|---|---|
| 6/17/2025 | Sold | $399,900$189/sqft |
Source: | ||
| 5/9/2025 | Pending sale | $399,900$189/sqft |
Source: | ||
| 4/16/2025 | Contingent | $399,900$189/sqft |
Source: | ||
| 4/10/2025 | Listed for sale | $399,900$189/sqft |
Source: | ||
Public tax history
| Year | Property taxes | Tax assessment |
|---|---|---|
| 2024 | $4,293 +2.3% | $29,920 |
| 2023 | $4,198 +2.9% | $29,920 |
| 2022 | $4,080 +1.1% | $29,920 |
Find assessor info on the county website
Neighborhood: 16053
Nearby schools
GreatSchools rating
- 6/10Connoquenessing El SchoolGrades: K-5Distance: 1.7 mi
- 6/10Butler Area IhsGrades: 6-8Distance: 3.9 mi
- 4/10Butler Area Senior High SchoolGrades: 9-12Distance: 4 mi
Schools provided by the listing agent
- District: Butler
Source: WPMLS. This data may not be complete. We recommend contacting the local school district to confirm school assignments for this home.

Get pre-qualified for a loan
At Zillow Home Loans, we can pre-qualify you in as little as 5 minutes with no impact to your credit score.An equal housing lender. NMLS #10287.
