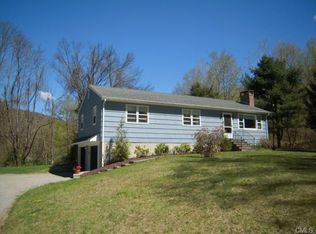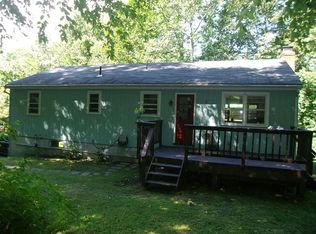Sold for $475,000
$475,000
389 Kent Cornwall Road, Kent, CT 06757
3beds
2,640sqft
Single Family Residence
Built in 1900
1.25 Acres Lot
$502,300 Zestimate®
$180/sqft
$4,165 Estimated rent
Home value
$502,300
$422,000 - $603,000
$4,165/mo
Zestimate® history
Loading...
Owner options
Explore your selling options
What's special
This description beautifully captures the essence of a historic yet modernized retreat. The juxtaposition of the 1860's barn's vintage charm with updated features makes it sound like a true sanctuary. The restored post-and-beam structure, combined with natural light from expansive windows, creates a welcoming and spacious atmosphere. The study, complete with custom bookcases, wood stove, and a new Anderson window, sounds like an ideal spot for cozy reading sessions or peaceful reflection. The kitchen's blend of granite and butcher block counters with high-end appliances (like the Sub-Zero fridge and Bosch stove and dishwasher) provides a gourmet setting, while the pantry and laundry room add convenience. The option to use the primary suite as a separate in-law suite with a private entrance is a versatile addition that could cater to family needs or guest accommodations. The second-floor loft, bedroom, and bath add to the flexible layout, and the thoughtful storage solutions help maintain the home's clean aesthetic. Comfort is ensured year-round with central air and ceiling fans, and the large sliders make it seamless indoor-outdoor flow onto the deck. Outdoors, the lush gardens and serene brook create a perfect natural escape, with the 2019 whole-house generator adding a touch of modern reliability. This home truly feels like an idyllic blend of historical craftsmanship and modern convenience.
Zillow last checked: 8 hours ago
Listing updated: January 01, 2025 at 08:48am
Listed by:
Toni Soule 860-671-4592,
Bain Real Estate 860-927-4646,
Elisa Waysenson 860-927-4646,
Bain Real Estate
Bought with:
Mary Leblanc, REB.0392985
Mary LeBlanc Realty
Source: Smart MLS,MLS#: 24057572
Facts & features
Interior
Bedrooms & bathrooms
- Bedrooms: 3
- Bathrooms: 3
- Full bathrooms: 2
- 1/2 bathrooms: 1
Primary bedroom
- Level: Upper
Bedroom
- Level: Upper
Bedroom
- Level: Upper
Den
- Level: Main
Dining room
- Level: Main
Kitchen
- Level: Main
Kitchen
- Level: Main
Living room
- Level: Main
Heating
- Forced Air, Wood/Coal Stove, Oil
Cooling
- Central Air
Appliances
- Included: Gas Cooktop, Refrigerator, Dishwasher, Washer, Water Heater
- Laundry: Main Level
Features
- Open Floorplan
- Basement: Partial
- Attic: None
- Has fireplace: No
Interior area
- Total structure area: 2,640
- Total interior livable area: 2,640 sqft
- Finished area above ground: 2,640
Property
Parking
- Total spaces: 2
- Parking features: Detached, Driveway, Garage Door Opener
- Garage spaces: 2
- Has uncovered spaces: Yes
Features
- Patio & porch: Deck
- Has view: Yes
- View description: Water
- Has water view: Yes
- Water view: Water
- Waterfront features: Waterfront, Brook
Lot
- Size: 1.25 Acres
Details
- Parcel number: 1942967
- Zoning: res
- Other equipment: Generator
Construction
Type & style
- Home type: SingleFamily
- Architectural style: Barn
- Property subtype: Single Family Residence
Materials
- Wood Siding
- Foundation: Concrete Perimeter
- Roof: Asphalt
Condition
- New construction: No
- Year built: 1900
Utilities & green energy
- Sewer: Septic Tank
- Water: Well
- Utilities for property: Cable Available
Community & neighborhood
Community
- Community features: Golf, Library, Medical Facilities, Park, Private School(s), Stables/Riding
Location
- Region: Kent
- Subdivision: North Kent
Price history
| Date | Event | Price |
|---|---|---|
| 12/31/2024 | Sold | $475,000-4.8%$180/sqft |
Source: | ||
| 12/16/2024 | Pending sale | $499,000$189/sqft |
Source: | ||
| 11/2/2024 | Listed for sale | $499,000-6.7%$189/sqft |
Source: | ||
| 10/24/2024 | Listing removed | $535,000$203/sqft |
Source: | ||
| 10/9/2024 | Price change | $535,000-2.7%$203/sqft |
Source: | ||
Public tax history
| Year | Property taxes | Tax assessment |
|---|---|---|
| 2025 | $5,621 +8.2% | $333,200 |
| 2024 | $5,195 +26.6% | $333,200 +52.3% |
| 2023 | $4,105 +1% | $218,800 |
Find assessor info on the county website
Neighborhood: 06757
Nearby schools
GreatSchools rating
- 7/10Kent Center SchoolGrades: PK-8Distance: 4.4 mi
- 5/10Housatonic Valley Regional High SchoolGrades: 9-12Distance: 12 mi
Schools provided by the listing agent
- Elementary: Kent Center
Source: Smart MLS. This data may not be complete. We recommend contacting the local school district to confirm school assignments for this home.
Get pre-qualified for a loan
At Zillow Home Loans, we can pre-qualify you in as little as 5 minutes with no impact to your credit score.An equal housing lender. NMLS #10287.
Sell for more on Zillow
Get a Zillow Showcase℠ listing at no additional cost and you could sell for .
$502,300
2% more+$10,046
With Zillow Showcase(estimated)$512,346

