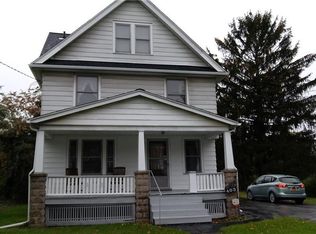Closed
$190,000
389 Helendale Rd, Rochester, NY 14609
3beds
1,317sqft
Single Family Residence
Built in 1922
0.29 Acres Lot
$208,500 Zestimate®
$144/sqft
$1,920 Estimated rent
Home value
$208,500
$192,000 - $227,000
$1,920/mo
Zestimate® history
Loading...
Owner options
Explore your selling options
What's special
This beautiful colonial home has all the character you've been searching for- from leaded glass windows to beautiful gum wood trim, you will love making this your new home! Hardwood floors throughout with a spacious living room and formal dinning room. The kitchen is equipped with a butler's pantry. Upstairs you will find 3 bedrooms and a full bath. The primary bedroom has a walk in closet and an enclosed porch- perfect for enjoying your morning coffee in peace overlooking the large and private backyard. The unfinished attic is the perfect blank canvas to finish off in to additional living space, however you choose. Delayed negotiations on file for Thursday October 17, 4p.
Zillow last checked: 8 hours ago
Listing updated: January 02, 2025 at 09:01am
Listed by:
Cassandra J Haller 585-406-9854,
Keller Williams Realty Greater Rochester
Bought with:
Tin Tin Ren, 10491210256
Ren Management Group LLC
Source: NYSAMLSs,MLS#: R1571652 Originating MLS: Rochester
Originating MLS: Rochester
Facts & features
Interior
Bedrooms & bathrooms
- Bedrooms: 3
- Bathrooms: 1
- Full bathrooms: 1
Heating
- Gas, Forced Air
Cooling
- Central Air
Appliances
- Included: Dryer, Dishwasher, Gas Oven, Gas Range, Gas Water Heater, Refrigerator, Washer
- Laundry: In Basement
Features
- Separate/Formal Dining Room, Entrance Foyer, Walk-In Pantry, Natural Woodwork, Convertible Bedroom
- Flooring: Ceramic Tile, Hardwood, Varies
- Windows: Leaded Glass
- Basement: Full
- Has fireplace: No
Interior area
- Total structure area: 1,317
- Total interior livable area: 1,317 sqft
Property
Parking
- Total spaces: 2
- Parking features: Detached, Garage, Driveway, Other
- Garage spaces: 2
Features
- Levels: Two
- Stories: 2
- Patio & porch: Enclosed, Open, Porch
- Exterior features: Blacktop Driveway
Lot
- Size: 0.29 Acres
- Dimensions: 50 x 215
- Features: Near Public Transit
Details
- Parcel number: 2634001070700003065000
- Special conditions: Standard
Construction
Type & style
- Home type: SingleFamily
- Architectural style: Colonial
- Property subtype: Single Family Residence
Materials
- Composite Siding
- Foundation: Block
- Roof: Asphalt
Condition
- Resale
- Year built: 1922
Utilities & green energy
- Sewer: Connected
- Water: Connected, Public
- Utilities for property: Sewer Connected, Water Connected
Community & neighborhood
Location
- Region: Rochester
- Subdivision: Phelps & Gorham
Other
Other facts
- Listing terms: Cash,Conventional,FHA,VA Loan
Price history
| Date | Event | Price |
|---|---|---|
| 12/6/2024 | Sold | $190,000+8.6%$144/sqft |
Source: | ||
| 10/22/2024 | Pending sale | $174,900$133/sqft |
Source: | ||
| 10/12/2024 | Listed for sale | $174,900+20.6%$133/sqft |
Source: | ||
| 12/14/2020 | Sold | $145,000+11.6%$110/sqft |
Source: | ||
| 10/8/2020 | Pending sale | $129,900$99/sqft |
Source: RE/MAX Realty Group #R1296584 Report a problem | ||
Public tax history
| Year | Property taxes | Tax assessment |
|---|---|---|
| 2024 | -- | $158,000 |
| 2023 | -- | $158,000 +41.7% |
| 2022 | -- | $111,500 |
Find assessor info on the county website
Neighborhood: 14609
Nearby schools
GreatSchools rating
- NAHelendale Road Primary SchoolGrades: PK-2Distance: 0.3 mi
- 5/10East Irondequoit Middle SchoolGrades: 6-8Distance: 1 mi
- 6/10Eastridge Senior High SchoolGrades: 9-12Distance: 2 mi
Schools provided by the listing agent
- District: East Irondequoit
Source: NYSAMLSs. This data may not be complete. We recommend contacting the local school district to confirm school assignments for this home.
