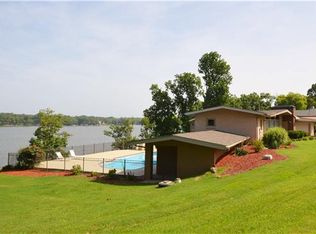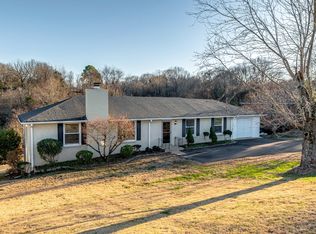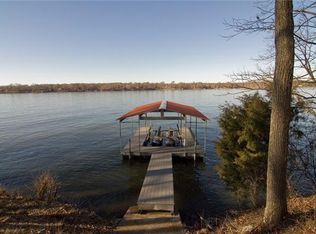Closed
$1,200,000
389 Green Harbor Rd, Old Hickory, TN 37138
4beds
4,209sqft
Single Family Residence, Residential
Built in 1959
0.52 Acres Lot
$1,210,900 Zestimate®
$285/sqft
$2,992 Estimated rent
Home value
$1,210,900
$1.11M - $1.31M
$2,992/mo
Zestimate® history
Loading...
Owner options
Explore your selling options
What's special
Welcome to #LAKELIFE in Beautiful Wilson County!! Low Taxes, Highly Rated Schools, No HOA's & Friendly Neighborhood! This Lake Home has Deep Water MAIN CHANNEL SUNSET VIEWS of Old Hickory Lake from both Upstairs & the Walk Out Basement. Located near Shutes Branch Recreation it Boasts some of the BEST VIEWS on the Water! Price & Compare-This is THE LOWEST PRICE on the Main Channel & One of the BEST Values on the Lake! From here you are 5mns by boat to Drakes Creek (aka-across the lake) for Fuel /10mns by boat to Blue Turtle Bay/Sam's at the Cove for Lunch /15minutes to Old Hickory Dam, Anchor High Marina/The Rudder for Dinner- from the Dam you can be in Downtown Nashville by Boat in an Hour~or Stay Home and Enjoy Breathtaking LAKE VIEWS ALL DAY. Area Conveniences such as Restaurants, Grocery, Fuel, Shopping, all w/in 5 miles, Plus there are 3 area Golf Courses Near By, N'ville Airport only 10 miles & Downtown Nashville only 13 miles. Boat Dock w/ Electric Lift included!
Zillow last checked: 8 hours ago
Listing updated: June 27, 2024 at 12:09pm
Listing Provided by:
Theodora (Theo) Paddock 615-519-4678,
Benchmark Realty, LLC,
Michael C. Lynn, Sr. 615-775-4831,
Summit Realty Group
Bought with:
Andrea Niemiec, 334627
Compass
Koren Dodson & Andrea Niemiec, 334625
Compass
Source: RealTracs MLS as distributed by MLS GRID,MLS#: 2624876
Facts & features
Interior
Bedrooms & bathrooms
- Bedrooms: 4
- Bathrooms: 3
- Full bathrooms: 3
- Main level bedrooms: 3
Bedroom 1
- Features: Suite
- Level: Suite
- Area: 352 Square Feet
- Dimensions: 22x16
Bedroom 2
- Features: Walk-In Closet(s)
- Level: Walk-In Closet(s)
- Area: 169 Square Feet
- Dimensions: 13x13
Bedroom 3
- Features: Extra Large Closet
- Level: Extra Large Closet
- Area: 90 Square Feet
- Dimensions: 9x10
Bedroom 4
- Area: 140 Square Feet
- Dimensions: 10x14
Bonus room
- Features: Basement Level
- Level: Basement Level
- Area: 780 Square Feet
- Dimensions: 30x26
Den
- Features: Separate
- Level: Separate
- Area: 156 Square Feet
- Dimensions: 12x13
Dining room
- Features: Combination
- Level: Combination
- Area: 108 Square Feet
- Dimensions: 9x12
Kitchen
- Area: 288 Square Feet
- Dimensions: 16x18
Living room
- Features: Combination
- Level: Combination
- Area: 192 Square Feet
- Dimensions: 16x12
Heating
- Heat Pump, Natural Gas
Cooling
- Central Air, Electric
Appliances
- Included: Dishwasher, Disposal, Microwave, Refrigerator, Double Oven, Electric Oven, Built-In Gas Range
- Laundry: Electric Dryer Hookup, Washer Hookup
Features
- Ceiling Fan(s), Walk-In Closet(s), Wet Bar, Primary Bedroom Main Floor, High Speed Internet, Kitchen Island
- Flooring: Bamboo, Carpet, Laminate, Tile
- Basement: Finished
- Number of fireplaces: 1
- Fireplace features: Gas
Interior area
- Total structure area: 4,209
- Total interior livable area: 4,209 sqft
- Finished area above ground: 2,311
- Finished area below ground: 1,898
Property
Parking
- Total spaces: 6
- Parking features: Aggregate, Circular Driveway, Concrete
- Uncovered spaces: 6
Features
- Levels: Two
- Stories: 1
- Patio & porch: Patio, Covered, Deck, Screened
- Exterior features: Dock
- Has view: Yes
- View description: Lake, Water
- Has water view: Yes
- Water view: Lake,Water
- Waterfront features: Lake Front, Year Round Access
Lot
- Size: 0.52 Acres
- Dimensions: 100 x 225
- Features: Sloped
Details
- Parcel number: 051E A 02200 000
- Special conditions: Standard
- Other equipment: Satellite Dish
Construction
Type & style
- Home type: SingleFamily
- Architectural style: Ranch
- Property subtype: Single Family Residence, Residential
Materials
- Brick, Fiber Cement
- Roof: Asphalt
Condition
- New construction: No
- Year built: 1959
Utilities & green energy
- Sewer: Septic Tank
- Water: Public
- Utilities for property: Electricity Available, Water Available, Cable Connected
Community & neighborhood
Location
- Region: Old Hickory
- Subdivision: Greene Harbor Sec 1
Price history
| Date | Event | Price |
|---|---|---|
| 6/27/2024 | Sold | $1,200,000-4%$285/sqft |
Source: | ||
| 6/19/2024 | Pending sale | $1,250,000$297/sqft |
Source: | ||
| 6/5/2024 | Contingent | $1,250,000$297/sqft |
Source: | ||
| 6/2/2024 | Price change | $1,250,000-10.7%$297/sqft |
Source: | ||
| 5/15/2024 | Price change | $1,399,000-5.8%$332/sqft |
Source: | ||
Public tax history
Tax history is unavailable.
Find assessor info on the county website
Neighborhood: 37138
Nearby schools
GreatSchools rating
- 8/10Lakeview Elementary SchoolGrades: K-5Distance: 2 mi
- 7/10Mt. Juliet Middle SchoolGrades: 6-8Distance: 4.3 mi
- 8/10Green Hill High SchoolGrades: 9-12Distance: 2.6 mi
Schools provided by the listing agent
- Elementary: Lakeview Elementary School
- Middle: Mt. Juliet Middle School
- High: Green Hill High School
Source: RealTracs MLS as distributed by MLS GRID. This data may not be complete. We recommend contacting the local school district to confirm school assignments for this home.
Get a cash offer in 3 minutes
Find out how much your home could sell for in as little as 3 minutes with a no-obligation cash offer.
Estimated market value
$1,210,900


