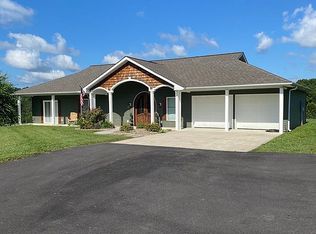Exquisite property with a modern design on 7.3 beautiful acres. Completed in 2016 and very much loved by its current owners, who are relocating and hate to leave. This custom home designed by its owner, was built with attention to detail! Acid stained concrete floors, 9 ft ceilings, large crown molding, coffered ceilings, and crystal chandeliers are only a few aspects of this rare homes charm. The kitchen has a vast amount of cabinetry and large island. The dining and living room are open and capture the beautiful countryside views. In the living room, you can cuddle up in front of the beautiful fireplace with a custom hickory mantle. The enormous front porch runs the span of the house with custom fans, a beautiful wood fireplace and loads of character, not to mention the view and those sweet breezes. The master suite is spacious and very inviting. With a large master bath fit for a queen. Call and make an appt to come and see what else this prestigious property has to offer!
This property is off market, which means it's not currently listed for sale or rent on Zillow. This may be different from what's available on other websites or public sources.
