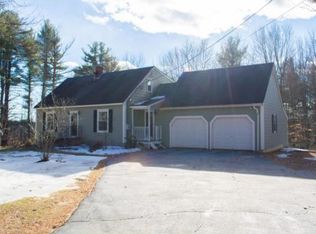Closed
Listed by:
Donna J Ward,
EXIT Reward Realty 603-435-7800
Bought with: BHHS Verani Londonderry
$535,000
389 Deerfield Road, Allenstown, NH 03275
3beds
2,448sqft
Single Family Residence
Built in 1986
2.07 Acres Lot
$577,700 Zestimate®
$219/sqft
$3,173 Estimated rent
Home value
$577,700
Estimated sales range
Not available
$3,173/mo
Zestimate® history
Loading...
Owner options
Explore your selling options
What's special
You will find SO many recent updates in this home! Owners installed a new boiler, water treatment and reverse osmosis system, new well pump and pressure tank, all new windows and exterior doors, engineered hardwood floors throughout, new bathroom vanities, all new light fixtures and outlets, granite counter tops, newly paved driveway and they rebuilt the structure of the back deck. There was previously a lifetime shingle roof installed. Many trees have been taken down to gain lawn space and bring lots of natural light into the house. Some of the features inside are a first floor bedroom and also a 3/4 bath with laundry, a formal dining room and the main bedroom upstairs is huge! About half of the basement is finished with a family room area and plumbing already there for a sink if you decide to make an in-law suite downstairs. This home is spotless and ready for a new family! Showings begin at the open house Thursday 4/25 from 4:30pm to 6:00pm and Friday 4/26 from 4:30pm to 6:00pm. Agents please see non-public remarks.
Zillow last checked: 8 hours ago
Listing updated: June 20, 2024 at 02:09pm
Listed by:
Donna J Ward,
EXIT Reward Realty 603-435-7800
Bought with:
Brian Healy
BHHS Verani Londonderry
Source: PrimeMLS,MLS#: 4992615
Facts & features
Interior
Bedrooms & bathrooms
- Bedrooms: 3
- Bathrooms: 2
- Full bathrooms: 1
- 3/4 bathrooms: 1
Heating
- Oil, Hot Water
Cooling
- None
Appliances
- Included: Dishwasher, Dryer, Electric Range, Refrigerator, Washer, Water Heater off Boiler
- Laundry: 1st Floor Laundry
Features
- Ceiling Fan(s), Dining Area, Natural Light
- Flooring: Carpet, Hardwood, Manufactured, Tile
- Basement: Bulkhead,Concrete,Finished,Full,Interior Stairs,Interior Entry
Interior area
- Total structure area: 2,808
- Total interior livable area: 2,448 sqft
- Finished area above ground: 1,872
- Finished area below ground: 576
Property
Parking
- Total spaces: 2
- Parking features: Paved, Auto Open, Direct Entry, Driveway, Garage, Attached
- Garage spaces: 2
- Has uncovered spaces: Yes
Accessibility
- Accessibility features: 1st Floor 3/4 Bathroom, 1st Floor Bedroom, 1st Floor Hrd Surfce Flr, Paved Parking, 1st Floor Laundry
Features
- Levels: Two
- Stories: 2
- Patio & porch: Patio
- Exterior features: Deck, Garden, Natural Shade, Shed
- Frontage length: Road frontage: 548
Lot
- Size: 2.07 Acres
- Features: Corner Lot, Country Setting, Level, Wooded, Rural
Details
- Parcel number: ALLEM00402L000160S000000
- Zoning description: OSF
Construction
Type & style
- Home type: SingleFamily
- Architectural style: Gambrel
- Property subtype: Single Family Residence
Materials
- Wood Frame, Vinyl Siding
- Foundation: Concrete
- Roof: Asphalt Shingle
Condition
- New construction: No
- Year built: 1986
Utilities & green energy
- Electric: 150 Amp Service, Circuit Breakers
- Sewer: Leach Field, Private Sewer, Septic Tank
- Utilities for property: Cable Available
Community & neighborhood
Security
- Security features: Smoke Detector(s)
Location
- Region: Allenstown
Other
Other facts
- Road surface type: Paved
Price history
| Date | Event | Price |
|---|---|---|
| 6/20/2024 | Sold | $535,000+1.9%$219/sqft |
Source: | ||
| 4/24/2024 | Listed for sale | $525,000+52.2%$214/sqft |
Source: | ||
| 10/16/2020 | Sold | $345,000$141/sqft |
Source: | ||
Public tax history
| Year | Property taxes | Tax assessment |
|---|---|---|
| 2024 | $10,618 +23.6% | $417,700 +3.1% |
| 2023 | $8,590 +8.7% | $405,200 +0% |
| 2022 | $7,899 +17.1% | $405,100 +75.9% |
Find assessor info on the county website
Neighborhood: 03275
Nearby schools
GreatSchools rating
- 6/10Armand R. Dupont SchoolGrades: 5-8Distance: 5.7 mi
- 3/10Allenstown Elementary SchoolGrades: K-4Distance: 5.8 mi
Schools provided by the listing agent
- Elementary: Allenstown Elementary School
- High: Pembroke Academy
- District: Allenstown
Source: PrimeMLS. This data may not be complete. We recommend contacting the local school district to confirm school assignments for this home.

Get pre-qualified for a loan
At Zillow Home Loans, we can pre-qualify you in as little as 5 minutes with no impact to your credit score.An equal housing lender. NMLS #10287.
