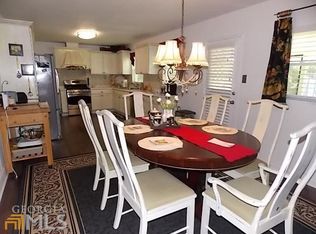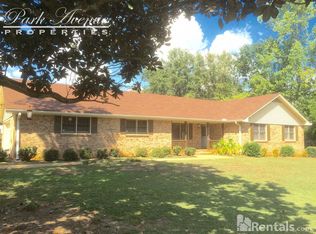Charming 3 bedroom, 2 bathroom home that pulls you into another time -- from the wood-burning brick fireplace and picture window to the Early American design elements and authentic hardwood floors -- yet keeps you comfortably submersed in the conveniences of today with a tankless water heater, oversized laundry, split-bedroom plan, and unbelievable saltwater pool! And let's not forget the kitchen -- no expense spared with custom cabinetry featuring soft close drawers and doors, two lazy susans, glass cabinet doors for display, undercabinet lighting, stainless steel appliances including a convection oven, refrigerator with gradually brightening inside light, and dishwasher which is camouflaged via its matching cabinet front. From the family room, enjoy the peaceful view of the deep blue pool out the French doors, or entertain friends and family poolside with your very own brick oven for bbq or pizzas! The level backyard features a garden area, storage shed, and an 875 square foot detached workshop -- keep it as-is or return the front portion to an oversized 2 car garage while maintaining a smaller workshop in the back. Let your creativity run wild or the serenity overtake you when you visit this custom home today. Use one of our preferred lenders and receive $500 lender credit.
This property is off market, which means it's not currently listed for sale or rent on Zillow. This may be different from what's available on other websites or public sources.

