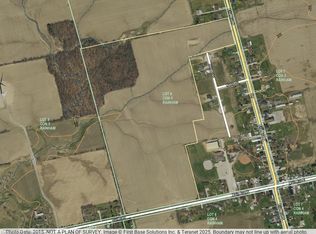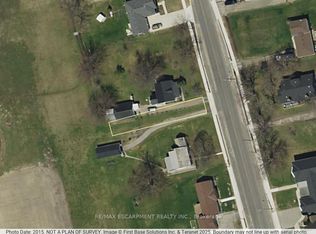This home is located at 389 Concession 4 Rd, Haldimand County, ON N0A 1G0.
This property is off market, which means it's not currently listed for sale or rent on Zillow. This may be different from what's available on other websites or public sources.

