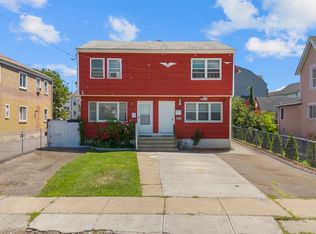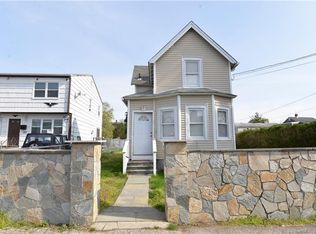Sold for $308,000 on 02/27/24
$308,000
389 Charles Street, Bridgeport, CT 06606
4beds
1,914sqft
Single Family Residence, Half Duplex
Built in 1987
3,484.8 Square Feet Lot
$417,700 Zestimate®
$161/sqft
$3,493 Estimated rent
Maximize your home sale
Get more eyes on your listing so you can sell faster and for more.
Home value
$417,700
$397,000 - $439,000
$3,493/mo
Zestimate® history
Loading...
Owner options
Explore your selling options
What's special
Well maintained and very spacious home with many modern upgrades. This home is conveniently located close to shopping, restaurants, parks, medical, public transportation, rt. 8 & I95. The exterior has many features and is still extremely low maintenance, including a serene patio, fire-pit, and a storage shed. There is also a 220v outlet that may charge an electric car. The inside is extremely spacious for this style of home. The main level boasts an open floor-plan, featuring a bright and inviting living room, a very modern and updated eat-in-kitchen, and beautifully customized sun-room. The upstairs features 3 full-sized bedrooms a spacious hall and full-bath. The basement level is modern and also spacious featuring another bedroom, a full bath and rec-room.
Zillow last checked: 8 hours ago
Listing updated: April 18, 2024 at 07:36am
Listed by:
Cisco Borres 203-209-9306,
RE/MAX Right Choice 203-268-1118
Bought with:
JD J. Defrancisco Jr., RES.0806037
RE/MAX Right Choice
Source: Smart MLS,MLS#: 170617825
Facts & features
Interior
Bedrooms & bathrooms
- Bedrooms: 4
- Bathrooms: 2
- Full bathrooms: 2
Primary bedroom
- Level: Upper
Bedroom
- Level: Upper
Bedroom
- Level: Upper
Bedroom
- Level: Lower
Kitchen
- Level: Main
Living room
- Level: Main
Rec play room
- Level: Lower
Sun room
- Level: Main
Heating
- Baseboard, Hot Water, Natural Gas
Cooling
- None
Appliances
- Included: Gas Range, Refrigerator, Dishwasher, Gas Water Heater
- Laundry: Main Level
Features
- Open Floorplan
- Basement: Full,Partially Finished
- Attic: Access Via Hatch
- Number of fireplaces: 1
Interior area
- Total structure area: 1,914
- Total interior livable area: 1,914 sqft
- Finished area above ground: 1,338
- Finished area below ground: 576
Property
Parking
- Parking features: Paved, Private
- Has uncovered spaces: Yes
Features
- Patio & porch: Deck, Patio
- Exterior features: Garden, Rain Gutters, Lighting, Sidewalk
Lot
- Size: 3,484 sqft
- Features: Level
Details
- Additional structures: Shed(s)
- Parcel number: 22550
- Zoning: RC
Construction
Type & style
- Home type: SingleFamily
- Property subtype: Single Family Residence, Half Duplex
- Attached to another structure: Yes
Materials
- Wood Siding
- Foundation: Concrete Perimeter
- Roof: Asphalt
Condition
- New construction: No
- Year built: 1987
Utilities & green energy
- Sewer: Public Sewer
- Water: Public
Community & neighborhood
Community
- Community features: Basketball Court, Near Public Transport, Golf, Medical Facilities, Park, Shopping/Mall
Location
- Region: Bridgeport
- Subdivision: North End
Price history
| Date | Event | Price |
|---|---|---|
| 2/27/2024 | Sold | $308,000+6.2%$161/sqft |
Source: | ||
| 1/10/2024 | Listed for sale | $290,000+146.8%$152/sqft |
Source: | ||
| 12/15/1988 | Sold | $117,500$61/sqft |
Source: Public Record | ||
Public tax history
| Year | Property taxes | Tax assessment |
|---|---|---|
| 2025 | $6,430 +4.4% | $147,981 +4.4% |
| 2024 | $6,161 | $141,791 |
| 2023 | $6,161 | $141,791 |
Find assessor info on the county website
Neighborhood: Brooklawn/ St. Vincent's
Nearby schools
GreatSchools rating
- 2/10Read SchoolGrades: PK-8Distance: 0.7 mi
- 1/10Central High SchoolGrades: 9-12Distance: 0.3 mi
- 4/10Classical Studies AcademyGrades: PK-8Distance: 1.1 mi

Get pre-qualified for a loan
At Zillow Home Loans, we can pre-qualify you in as little as 5 minutes with no impact to your credit score.An equal housing lender. NMLS #10287.
Sell for more on Zillow
Get a free Zillow Showcase℠ listing and you could sell for .
$417,700
2% more+ $8,354
With Zillow Showcase(estimated)
$426,054
