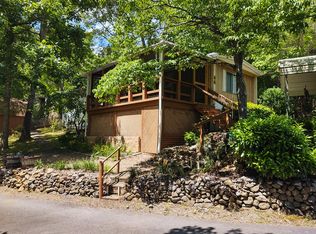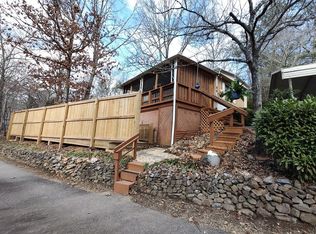ACCEPTING BACKUP OFFERS! Affordable 55+ living in Franklin, NC! This 2/2 plus den/sleeping room offers approx. 1,450 square feet of living space - plus abundant entertaining square footage on the massive deck & screened-in porch. The home features a 2-car carport, pretty landscaping, and a yard that's almost fully fenced - perfect for fido! Inside you'll find a large living room with real woodstove, nice-sized dining area & a charming country kitchen. There's a split bedroom plan and the primary bedroom features dual closets (one is a walk-in) and a nice-sized en-suite bath. The guest rooms are also good-sized & both have walk-in closets. (2-bedroom septic.) The laundry/mudroom is conveniently located w/ access to the kitchen & deck. This home has fabulous storage spaces! Several of the doorways are wide for easier wheelchair/walker access. There's a metal roof, central heat/air, & low HOA dues of only $300/year. Furnished for an easy transition! This comfortable home is located in a friendly subdivision just minutes from Downtown Franklin & convenient to Sylva, Waynesville & Asheville. Easy, mountain living at its finest!
This property is off market, which means it's not currently listed for sale or rent on Zillow. This may be different from what's available on other websites or public sources.

