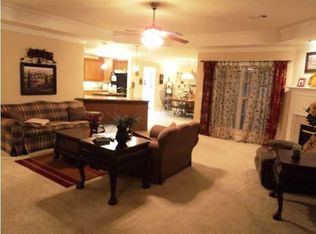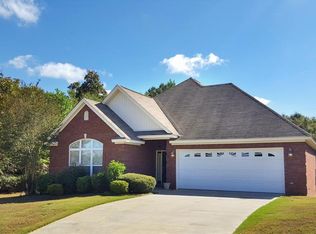Sold for $248,000
$248,000
389 Brownstone Loop, Elmore, AL 36025
4beds
1,942sqft
SingleFamily
Built in 2006
0.26 Acres Lot
$280,400 Zestimate®
$128/sqft
$1,936 Estimated rent
Home value
$280,400
$266,000 - $294,000
$1,936/mo
Zestimate® history
Loading...
Owner options
Explore your selling options
What's special
Open floor plan. This home has it all. Very spacious "U" shaped kitchen with granite countertops and a very long island. Stainless appliances, bamboo flooring in kitchen, dining room, family room and hallways. Pretty colors throughout, mother in law plan. Garden tub with separate shower, large covered patio with ceiling fan, two car garage with storage and privacy fenced back yard.
Facts & features
Interior
Bedrooms & bathrooms
- Bedrooms: 4
- Bathrooms: 2
- Full bathrooms: 2
Heating
- Heat pump, Electric
Cooling
- Central
Appliances
- Included: Dishwasher, Garbage disposal, Microwave, Range / Oven
- Laundry: Washer Hookup, Dryer Connection
Features
- Breakfast Bar, Double Vanity, Walk-In Closet(s), High Ceilings, Dryer Connection, Separate Shower, Disposal, Cable TV Access Available, Smoke/Fire Alarm, Washer Connection, Double Paned Windows, LinenCloset/ClothesHamper, Insulated Doors, Pull Down Stairs to Attic, Work Island
- Flooring: Tile, Carpet
- Doors: Insulated Doors
- Basement: Slab
- Has fireplace: Yes
- Fireplace features: 1, Electric Ventless
Interior area
- Structure area source: Tax Records
- Total interior livable area: 1,942 sqft
Property
Parking
- Total spaces: 2
- Parking features: Garage - Attached
Features
- Patio & porch: Covered, Screened
- Exterior features: Brick
Lot
- Size: 0.26 Acres
Details
- Additional structures: Storage
- Parcel number: 1505220001004012
Construction
Type & style
- Home type: SingleFamily
Materials
- Wood
- Foundation: Slab
- Roof: Asphalt
Condition
- Year built: 2006
Utilities & green energy
- Sewer: Public Sewer
- Water: Public
- Utilities for property: Cable Available, Electricity Connected
Green energy
- Energy efficient items: Double Paned Windows, Insulated Doors
Community & neighborhood
Security
- Security features: Fire Alarm
Location
- Region: Elmore
Other
Other facts
- Sewer: Public Sewer
- WaterSource: Public
- Flooring: Carpet, Tile
- Appliances: Dishwasher, Disposal, Microwave, Electric Range, Electric Water Heater
- FireplaceYN: true
- Heating: Electric
- GarageYN: true
- AttachedGarageYN: true
- HeatingYN: true
- Utilities: Cable Available, Electricity Connected
- CoolingYN: true
- Basement: Slab
- FoundationDetails: Slab
- RoomsTotal: 8
- ConstructionMaterials: Brick
- Cooling: Heat Pump, Central Air, Ceiling Fan(s)
- InteriorFeatures: Breakfast Bar, Double Vanity, Walk-In Closet(s), High Ceilings, Dryer Connection, Separate Shower, Disposal, Cable TV Access Available, Smoke/Fire Alarm, Washer Connection, Double Paned Windows, LinenCloset/ClothesHamper, Insulated Doors, Pull Down Stairs to Attic, Work Island
- CoveredSpaces: 2
- NumberOfPads: 0
- StoriesTotal: 1 Story
- FireplaceFeatures: 1, Electric Ventless
- BuildingAreaSource: Tax Records
- YearBuiltSource: Assessor
- LivingAreaSource: Tax Records
- DoorFeatures: Insulated Doors
- CurrentUse: Residential
- StructureType: Residential
- YearBuiltDetails: Completed
- LaundryFeatures: Washer Hookup, Dryer Connection
- OtherStructures: Storage
- SecurityFeatures: Fire Alarm
- PatioAndPorchFeatures: Covered, Screened
- ParkingFeatures: Garage Door Opener, Garage Attached
- ExteriorFeatures: Storage-Attached, Porch-Covered, Porch-Screened
- GreenEnergyEfficient: Double Paned Windows, Insulated Doors
- MlsStatus: Active
Price history
| Date | Event | Price |
|---|---|---|
| 4/10/2023 | Sold | $248,000+3.4%$128/sqft |
Source: Public Record Report a problem | ||
| 3/4/2023 | Listed for sale | $239,900+11.6%$124/sqft |
Source: | ||
| 2/25/2021 | Sold | $215,000-1.6%$111/sqft |
Source: Public Record Report a problem | ||
| 1/8/2021 | Price change | $218,500-2.9%$113/sqft |
Source: ERA Weeks & Browning Realty #484310 Report a problem | ||
| 12/3/2020 | Listed for sale | $225,000$116/sqft |
Source: ERA Weeks & Browning Realty #484310 Report a problem | ||
Public tax history
| Year | Property taxes | Tax assessment |
|---|---|---|
| 2025 | $1,490 +7% | $49,680 +7% |
| 2024 | $1,393 +0.6% | $46,440 +0.6% |
| 2023 | $1,385 +10.7% | $46,180 +10.7% |
Find assessor info on the county website
Neighborhood: 36025
Nearby schools
GreatSchools rating
- 8/10Airport Road Intermediate SchoolGrades: 3-4Distance: 1.1 mi
- 5/10Millbrook Middle Jr High SchoolGrades: 5-8Distance: 2.5 mi
- 5/10Stanhope Elmore High SchoolGrades: 9-12Distance: 2.7 mi
Schools provided by the listing agent
- Elementary: Coosada Elementary School
- Middle: Millbrook Middle School/
- High: Stanhope Elmore High School
Source: The MLS. This data may not be complete. We recommend contacting the local school district to confirm school assignments for this home.
Get pre-qualified for a loan
At Zillow Home Loans, we can pre-qualify you in as little as 5 minutes with no impact to your credit score.An equal housing lender. NMLS #10287.

