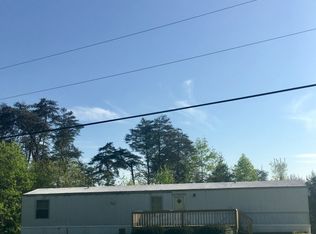Hard to find private home sitting on 4 wooded acres for lease! Long driveway leads to this cape cod that offers covered porch overlooking the private yard, spacious living room with fireplace flows into the dining area and kitchen with granite counters and lots of cabinets. Master bedroom on the main level and master bath with double vanity, separate tiled shower and jetted tub. Both secondary bedrooms and full bath located on the upper level are good sized. Terrace level offers great storage. All rental applications must include the following: 2 most recent paystubs, completed rental application for each adult, background clearance letter or background authorization form, current/last landlord contact information. If landlord decides to move forward after reviewing the application he will then collect the $75 application fee for each adult.
This property is off market, which means it's not currently listed for sale or rent on Zillow. This may be different from what's available on other websites or public sources.
