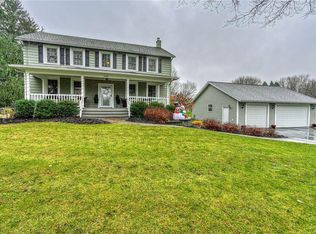Come see - LOVE this home! Olde World Charm meets today's style! The list of work completed in this home is ENDLESS! Furnace 2017, C/A 2019, hot water 2 months. Roof on main house and porch new 2012, back addition roof new 2019. All new windows 2008! Newly remodeled full and half baths! Family room completely remodeled - gutted with all new insulation, electric, drywall, hardwoods and recessed lights! The 3 car garage of your dreams was built in 2017: 28' X 40', has heat and electric, could fit 4 cars! All new landscaping. Deck is approx 23' X 14'. Huge Master bedroom walk-in closet, large linen and 2nd floor laundry. Spacious great room has gas log fireplace. Breakfast bar in the kitchen plus a full closet pantry. 17" window sills! Enjoy the deep and inviting covered front porch, the interlocking brick walkway, and the huge private lot. You have to see this gem! First showings after noon on Thursday, 12/3, all offers due Monday, 12/7 by 9pm.
This property is off market, which means it's not currently listed for sale or rent on Zillow. This may be different from what's available on other websites or public sources.
