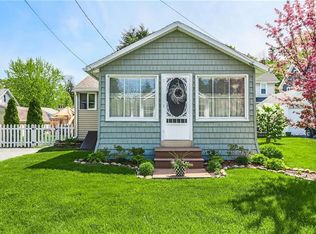Closed
$250,000
389 Avondale Rd, Rochester, NY 14622
3beds
1,494sqft
Single Family Residence
Built in 1928
7,840.8 Square Feet Lot
$269,900 Zestimate®
$167/sqft
$2,454 Estimated rent
Home value
$269,900
$251,000 - $291,000
$2,454/mo
Zestimate® history
Loading...
Owner options
Explore your selling options
What's special
Nestled within the tranquil neighborhood of East Irondequoit, this enchanting 3 bedroom and 2 bathroom Colonial offers a harmonious blend of modern comforts and natural beauty. Step inside to discover a meticulously maintained living space with 1,489 sq.ft., including a spacious 2-car garage, a cozy 1-car garage, and a finished attic with inviting rooms for versatile use. Unwind in the charming yard oasis, where two thriving apple trees and a beautifully landscaped garden attract hummingbirds and butterflies, creating a peaceful retreat for nature enthusiasts. The property also boasts a fully renovated kitchen, updated bathrooms, original wood floors, and a fireplace updated for warmth and ambiance. Don't miss the opportunity to make this haven yours and experience the best of indoor comfort and outdoor tranquility in one delightful package. Schedule a viewing today to immerse yourself in the magic of this charming property, where each detail has been thoughtfully curated to create a place where modern living meets natural charm. Welcome home to a retreat that celebrates the art of living. Showings begin 8/9 at 9am. Negotiations start 8/13 at 4pm.
Zillow last checked: 8 hours ago
Listing updated: October 29, 2024 at 11:43am
Listed by:
L Elaine Hanford 585-339-3946,
Howard Hanna
Bought with:
Sharon M. Quataert, 10491204899
Sharon Quataert Realty
Source: NYSAMLSs,MLS#: R1557574 Originating MLS: Rochester
Originating MLS: Rochester
Facts & features
Interior
Bedrooms & bathrooms
- Bedrooms: 3
- Bathrooms: 2
- Full bathrooms: 2
- Main level bathrooms: 1
Bedroom 1
- Level: Second
Bedroom 1
- Level: Second
Bedroom 2
- Level: Second
Bedroom 2
- Level: Second
Bedroom 3
- Level: Second
Bedroom 3
- Level: Second
Dining room
- Level: First
Dining room
- Level: First
Kitchen
- Level: First
Kitchen
- Level: First
Living room
- Level: First
Living room
- Level: First
Heating
- Gas, Forced Air
Appliances
- Included: Dryer, Dishwasher, Free-Standing Range, Gas Cooktop, Disposal, Gas Water Heater, Microwave, Oven, Refrigerator, Washer
- Laundry: In Basement
Features
- Attic, Ceiling Fan(s), Separate/Formal Dining Room, Other, See Remarks, Sliding Glass Door(s), Natural Woodwork
- Flooring: Hardwood, Luxury Vinyl, Varies
- Doors: Sliding Doors
- Windows: Leaded Glass, Thermal Windows
- Basement: Full
- Number of fireplaces: 1
Interior area
- Total structure area: 1,494
- Total interior livable area: 1,494 sqft
Property
Parking
- Total spaces: 3
- Parking features: Detached, Electricity, Garage, Storage, Workshop in Garage, Garage Door Opener
- Garage spaces: 3
Features
- Levels: Two
- Stories: 2
- Exterior features: Blacktop Driveway, Fence
- Fencing: Partial
Lot
- Size: 7,840 sqft
- Dimensions: 99 x 79
- Features: Corner Lot
Details
- Additional structures: Second Garage
- Parcel number: 2634000773400001016000
- Special conditions: Standard
Construction
Type & style
- Home type: SingleFamily
- Architectural style: Colonial
- Property subtype: Single Family Residence
Materials
- Vinyl Siding, PEX Plumbing
- Foundation: Block
- Roof: Asphalt
Condition
- Resale
- Year built: 1928
Utilities & green energy
- Electric: Circuit Breakers
- Sewer: Connected
- Water: Connected, Public
- Utilities for property: Cable Available, High Speed Internet Available, Sewer Connected, Water Connected
Community & neighborhood
Location
- Region: Rochester
- Subdivision: Bay Breeze Park
Other
Other facts
- Listing terms: Cash,Conventional
Price history
| Date | Event | Price |
|---|---|---|
| 10/7/2024 | Sold | $250,000+11.2%$167/sqft |
Source: | ||
| 8/16/2024 | Pending sale | $224,900$151/sqft |
Source: | ||
| 8/8/2024 | Listed for sale | $224,900+181.5%$151/sqft |
Source: | ||
| 3/24/2021 | Listing removed | -- |
Source: Owner Report a problem | ||
| 5/20/2018 | Listing removed | $79,900$53/sqft |
Source: Owner Report a problem | ||
Public tax history
| Year | Property taxes | Tax assessment |
|---|---|---|
| 2024 | -- | $150,000 |
| 2023 | -- | $150,000 +44.2% |
| 2022 | -- | $104,000 |
Find assessor info on the county website
Neighborhood: 14622
Nearby schools
GreatSchools rating
- 4/10Durand Eastman Intermediate SchoolGrades: 3-5Distance: 0.3 mi
- 3/10East Irondequoit Middle SchoolGrades: 6-8Distance: 2 mi
- 6/10Eastridge Senior High SchoolGrades: 9-12Distance: 1 mi
Schools provided by the listing agent
- District: East Irondequoit
Source: NYSAMLSs. This data may not be complete. We recommend contacting the local school district to confirm school assignments for this home.
