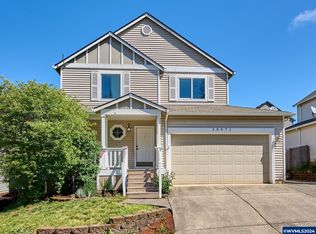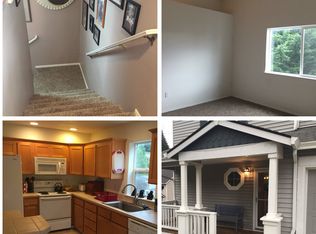Sold
$469,900
38893 Jerger St, Sandy, OR 97055
3beds
1,579sqft
Residential, Single Family Residence
Built in 2004
-- sqft lot
$457,500 Zestimate®
$298/sqft
$2,560 Estimated rent
Home value
$457,500
$425,000 - $494,000
$2,560/mo
Zestimate® history
Loading...
Owner options
Explore your selling options
What's special
Fall in love with this updated spacious home's charm & versatility. Enjoy several fruit-bearing blueberry bushes which serve as the property's signature front yard theme adding a unique and ornamental aesthetic to the home, complementing an ambiance of elegance and warmth. Perfect for all lifestyles with potential RV parking and 5 nearby parks. See it today! Inside you'll find gorgeous laminate flooring on the main level and new carpeting upstairs. The kitchen is equipped with island gas appliances, and a pantry. A cozy fireplace in the living room adds to its charm. The master suite features a large walk-in closet, ceiling fan, vaulted ceilings, and an ensuite bath with generous under sink storage. A fenced backyard with a serene sitting area is an outdoor oasis.
Zillow last checked: 8 hours ago
Listing updated: November 08, 2025 at 09:00pm
Listed by:
Amber Hill 503-780-1872,
Harcourts Real Estate Network Group
Bought with:
Stephanie Hunt, 960900134
eXp Realty LLC
Source: RMLS (OR),MLS#: 24039262
Facts & features
Interior
Bedrooms & bathrooms
- Bedrooms: 3
- Bathrooms: 3
- Full bathrooms: 2
- Partial bathrooms: 1
- Main level bathrooms: 1
Primary bedroom
- Features: Ceiling Fan, Closet Organizer, Suite, Vaulted Ceiling, Walkin Closet, Wallto Wall Carpet
- Level: Upper
- Area: 169
- Dimensions: 13 x 13
Bedroom 2
- Features: Ceiling Fan, Closet Organizer, Wallto Wall Carpet
- Level: Upper
- Area: 143
- Dimensions: 11 x 13
Bedroom 3
- Features: Ceiling Fan, Closet Organizer, Wallto Wall Carpet
- Level: Upper
- Area: 156
- Dimensions: 12 x 13
Dining room
- Features: Patio, Sliding Doors, Laminate Flooring
- Level: Main
- Area: 165
- Dimensions: 11 x 15
Kitchen
- Features: Dishwasher, Disposal, Eat Bar, Gas Appliances, Island, Microwave, Pantry, E N E R G Y S T A R Qualified Appliances, Free Standing Range, Laminate Flooring, Plumbed For Ice Maker
- Level: Main
- Area: 150
- Width: 15
Living room
- Features: Fireplace, Great Room, Laminate Flooring
- Level: Main
- Area: 306
- Dimensions: 17 x 18
Heating
- Forced Air, Fireplace(s)
Cooling
- None
Appliances
- Included: Dishwasher, Disposal, ENERGY STAR Qualified Appliances, Free-Standing Range, Free-Standing Refrigerator, Microwave, Plumbed For Ice Maker, Stainless Steel Appliance(s), Washer/Dryer, Gas Appliances, Gas Water Heater
- Laundry: Laundry Room
Features
- Ceiling Fan(s), High Ceilings, High Speed Internet, Vaulted Ceiling(s), Closet Organizer, Eat Bar, Kitchen Island, Pantry, Great Room, Suite, Walk-In Closet(s)
- Flooring: Wall to Wall Carpet, Laminate
- Doors: Sliding Doors
- Windows: Vinyl Frames
- Basement: None
- Number of fireplaces: 1
- Fireplace features: Gas
Interior area
- Total structure area: 1,579
- Total interior livable area: 1,579 sqft
Property
Parking
- Total spaces: 2
- Parking features: Driveway, RV Access/Parking, RV Boat Storage, Garage Door Opener, Attached
- Attached garage spaces: 2
- Has uncovered spaces: Yes
Features
- Stories: 2
- Patio & porch: Patio, Porch
- Exterior features: Yard
- Fencing: Fenced
- Has view: Yes
- View description: Trees/Woods
Lot
- Features: Cul-De-Sac, SqFt 5000 to 6999
Details
- Additional structures: RVParking, RVBoatStorage
- Parcel number: 05006898
Construction
Type & style
- Home type: SingleFamily
- Architectural style: Traditional
- Property subtype: Residential, Single Family Residence
Materials
- Stone, Vinyl Siding
- Foundation: Concrete Perimeter
- Roof: Shingle
Condition
- Resale
- New construction: No
- Year built: 2004
Utilities & green energy
- Gas: Gas
- Sewer: Public Sewer
- Water: Public
Community & neighborhood
Location
- Region: Sandy
Other
Other facts
- Listing terms: Cash,Conventional,FHA,VA Loan
- Road surface type: Paved
Price history
| Date | Event | Price |
|---|---|---|
| 8/15/2024 | Sold | $469,900$298/sqft |
Source: | ||
| 8/3/2024 | Pending sale | $469,900+7.8%$298/sqft |
Source: | ||
| 12/15/2023 | Sold | $436,000$276/sqft |
Source: | ||
| 11/18/2023 | Pending sale | $436,000+6.4%$276/sqft |
Source: | ||
| 5/17/2023 | Sold | $409,700+26.1%$259/sqft |
Source: Public Record Report a problem | ||
Public tax history
| Year | Property taxes | Tax assessment |
|---|---|---|
| 2025 | $4,061 +4.4% | $236,724 +3% |
| 2024 | $3,890 +2.7% | $229,830 +3% |
| 2023 | $3,788 +2.8% | $223,136 +3% |
Find assessor info on the county website
Neighborhood: 97055
Nearby schools
GreatSchools rating
- 8/10Firwood Elementary SchoolGrades: K-5Distance: 2.1 mi
- 5/10Cedar Ridge Middle SchoolGrades: 6-8Distance: 1.2 mi
- 5/10Sandy High SchoolGrades: 9-12Distance: 1.8 mi
Schools provided by the listing agent
- Elementary: Firwood
- Middle: Cedar Ridge
- High: Sandy
Source: RMLS (OR). This data may not be complete. We recommend contacting the local school district to confirm school assignments for this home.
Get a cash offer in 3 minutes
Find out how much your home could sell for in as little as 3 minutes with a no-obligation cash offer.
Estimated market value$457,500
Get a cash offer in 3 minutes
Find out how much your home could sell for in as little as 3 minutes with a no-obligation cash offer.
Estimated market value
$457,500


