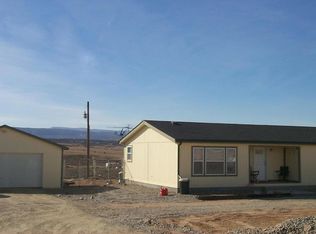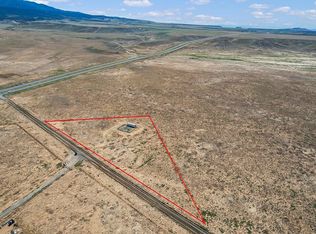This house sits on 40 acres of serene peace and quiet. Bring your horses! The home was completely remodeled inside and out in 2018. The remodel included new stainless steel appliances, gorgeous granite counter tops, upgraded engineered hardwood flooring, carpet (bedrooms), cabinets, doors, paint (inside and out), roof, refrigerated air conditioner, stamped concrete patios and now the large master bath includes a walk in shower, jetted tub and double vanity. The home has a brand new 1800 gallon in ground cistern. There isn't a star in the sky you will not be able to see by night and stunning 360 views by day. Plenty of space for your RV. Property includes a 12x10 shed and a 12x24 lean to shed. If you want square footage, privacy AND acreage, look no further.
This property is off market, which means it's not currently listed for sale or rent on Zillow. This may be different from what's available on other websites or public sources.

