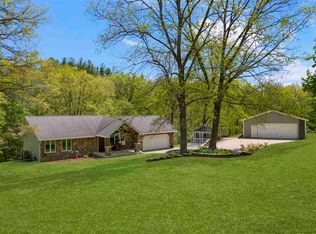Sold for $590,000
$590,000
3889 Spring St NE, Solon, IA 52333
4beds
1,968sqft
Single Family Residence, Residential
Built in 1981
5.8 Acres Lot
$596,600 Zestimate®
$300/sqft
$2,628 Estimated rent
Home value
$596,600
$567,000 - $626,000
$2,628/mo
Zestimate® history
Loading...
Owner options
Explore your selling options
What's special
Tucked away on 5.8 wooded acres, this one-owner home is a hidden gem surrounded by nature’s beauty. Built in 1981, this rustic retreat offers 4 bedrooms, 2.5 baths, and a full unfinished basement just waiting for your vision. Step into the living room where floor-to-ceiling windows and skylights bring the outdoors in, filling the space with warm natural light. Upstairs, a cozy den with a wood-burning fireplace is perfect for quiet evenings. The 3-seasons room is a peaceful haven with walls of windows—ideal for sipping coffee and watching the wildlife. Bordering protected Army Corps of Engineers land, this property offers unmatched privacy and a true connection to the land. A beautiful prairie, walking trails & a creek! This home is equipped with a generator hookup. Perfectly situated between North Liberty and Solon, you’ll enjoy country living with town conveniences close by. Come see the potential and charm this home has to offer—your rustic escape awaits.
Zillow last checked: 8 hours ago
Listing updated: June 16, 2025 at 04:59pm
Listed by:
KATIE CHALUPA 319-430-0171,
Skogman Realty Co.
Bought with:
Urban Acres Real Estate
Source: Iowa City Area AOR,MLS#: 202502650
Facts & features
Interior
Bedrooms & bathrooms
- Bedrooms: 4
- Bathrooms: 3
- Full bathrooms: 2
- 1/2 bathrooms: 1
Heating
- Forced Air
Cooling
- Ceiling Fan(s), Central Air
Appliances
- Included: Dishwasher, Microwave, Range Or Oven, Refrigerator, Dryer, Washer
- Laundry: Laundry Room, Lower Level, In Hall
Features
- Family Room On Main Level, Den, Solarium, Bookcases, Vaulted Ceiling(s), Breakfast Area
- Flooring: Carpet, Tile, LVP
- Windows: Skylight(s)
- Basement: Full,Walk-Out Access
- Number of fireplaces: 1
- Fireplace features: Family Room
Interior area
- Total structure area: 1,968
- Total interior livable area: 1,968 sqft
- Finished area above ground: 1,968
- Finished area below ground: 0
Property
Parking
- Total spaces: 2
- Parking features: Detached Carport
- Has carport: Yes
Features
- Levels: Two
- Stories: 2
- Patio & porch: Deck
- Exterior features: Garden, Other
- Waterfront features: Stream/Creek/River
Lot
- Size: 5.80 Acres
- Dimensions: 252,648
- Features: Over Five Acres, Back Yard, Wooded
Details
- Additional structures: Shed(s)
- Parcel number: 0704202009
- Zoning: res
- Special conditions: Standard
Construction
Type & style
- Home type: SingleFamily
- Property subtype: Single Family Residence, Residential
Materials
- Frame, Wood
Condition
- Year built: 1981
Utilities & green energy
- Sewer: Septic Tank
- Water: Private
Community & neighborhood
Security
- Security features: Smoke Detector(s)
Community
- Community features: Lake, Near Shopping
Location
- Region: Solon
- Subdivision: Sugar Maple Hills
HOA & financial
HOA
- Has HOA: Yes
- HOA fee: $500 annually
- Services included: Trash, Reserve Fund, Street Maintenance
Other
Other facts
- Listing terms: Conventional,Cash
Price history
| Date | Event | Price |
|---|---|---|
| 6/13/2025 | Sold | $590,000-6.3%$300/sqft |
Source: | ||
| 5/21/2025 | Pending sale | $630,000$320/sqft |
Source: | ||
| 5/2/2025 | Price change | $630,000-3.1%$320/sqft |
Source: | ||
| 4/19/2025 | Listed for sale | $650,120$330/sqft |
Source: | ||
Public tax history
| Year | Property taxes | Tax assessment |
|---|---|---|
| 2024 | $5,591 +11.3% | $431,000 |
| 2023 | $5,023 +1.1% | $431,000 +31.6% |
| 2022 | $4,966 +1.4% | $327,400 |
Find assessor info on the county website
Neighborhood: 52333
Nearby schools
GreatSchools rating
- 6/10Lakeview Elementary SchoolGrades: PK-3Distance: 3.6 mi
- 9/10Solon Middle SchoolGrades: 6-8Distance: 3.3 mi
- 8/10Solon High SchoolGrades: 9-12Distance: 3.4 mi

Get pre-qualified for a loan
At Zillow Home Loans, we can pre-qualify you in as little as 5 minutes with no impact to your credit score.An equal housing lender. NMLS #10287.
