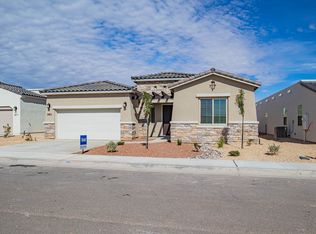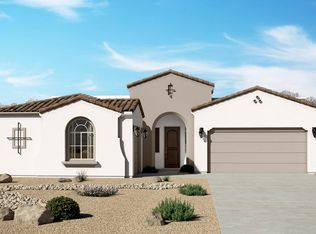This popular floor plan was designed to accommodate a variety of lifestyles, making it an ideal choice for multi-generational families. The versatile 5th bedroom and expanded garage area offer opportunities to create a study, formal dining room, or spacious in-law suite with private bath.Highlights of this home Beautiful kitchen includes large island, extended counter space, walk-in pantry, and light-filled nook Inviting outdoor patio is accessible from both the nook and great room Bedrooms are secluded in separate areas of the home for privacy and comfort Garage includes expanded storage area that may be converted to additional living space Popular options include enhancing the outdoor living area and adding a dining room, study, or in-law suite
This property is off market, which means it's not currently listed for sale or rent on Zillow. This may be different from what's available on other websites or public sources.


