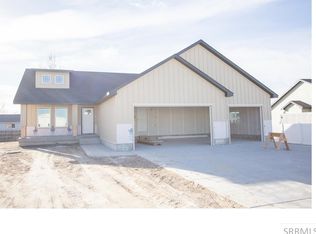BACK ON THE MARKET at no fault of the sellers! Welcome home to 3889 East Ash Lane! This cozy home sits on 1/3 of an acre in the Pepperwood neighborhood in Rigby, Idaho! Upon entering, you'll immediately notice the immaculate condition and care the homeowners have for this home. Offering 4 bedrooms, 2 bathrooms, a designated dining room, laundry room and mud room, this home allows plenty of room for all your needs. Out the backyard you'll find a stunning covered patio, built in fire pit and corn hole green, perfect for entertaining your friends and family on those warm summer evenings. This home has to be seen to be truly appreciated!
This property is off market, which means it's not currently listed for sale or rent on Zillow. This may be different from what's available on other websites or public sources.

