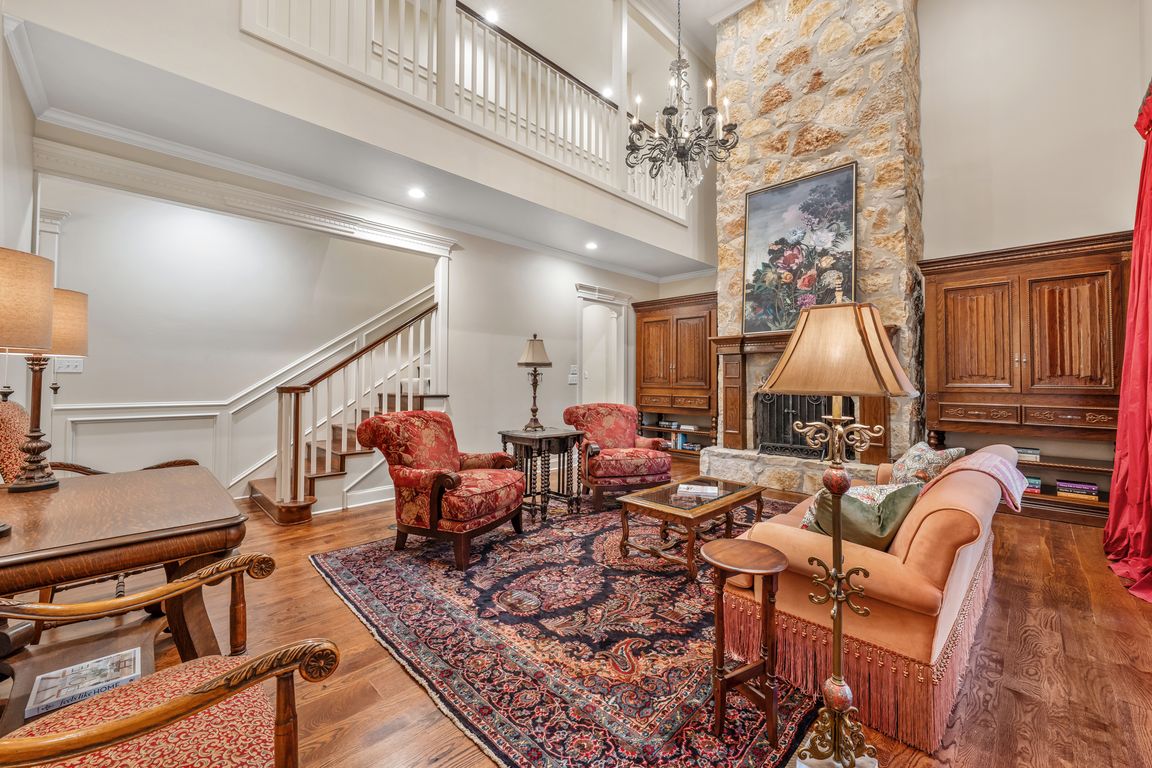
For sale
$1,429,000
4beds
5,835sqft
3889 Brighton Creek Cir, Tyler, TX 75707
4beds
5,835sqft
Single family residence
Built in 2001
1.18 Acres
3 Garage spaces
$245 price/sqft
$1,370 annually HOA fee
What's special
Freshly painted interiorLush green backyardExpansive front porchModern luxuryHigh-end finishesSpa-like oasisNewly remodeled primary bathroom
Welcome to 3889 Brighton Creek Circle, a stunning 4-bedroom, 4-bathroom estate in the prestigious gated Brighton Creek community in Tyler, TX. This 5,835 sq ft home, built in 2001 on a sprawling 1.18-acre lot, blends modern luxury with timeless elegance, offering an ideal retreat for discerning buyers seeking privacy and sophistication. ...
- 48 days |
- 459 |
- 20 |
Source: GTARMLS,MLS#: 25014212
Travel times
Living Room
Kitchen
Primary Bedroom
Primary Bathroom
Zillow last checked: 8 hours ago
Listing updated: October 08, 2025 at 07:22am
Listed by:
Karin Miller 903-780-6899,
The Agency - Tyler
Source: GTARMLS,MLS#: 25014212
Facts & features
Interior
Bedrooms & bathrooms
- Bedrooms: 4
- Bathrooms: 4
- Full bathrooms: 4
Rooms
- Room types: Separate Formal Living, Game Room, Office, Family Room, Utility Room, Library/Study, 3 Living Areas, Utility Closet
Primary bedroom
- Level: Main
Bedroom
- Features: Separate Walk-in Closets
Bathroom
- Features: Shower Only, Shower and Tub, Shower/Tub, Separate Lavatories, Double Lavatory, Separate Water Closet, Walk-In Closet(s), Separate Walk-In Closets, Ceramic Tile, Soaking Tub
Dining room
- Features: Separate Formal Dining
Kitchen
- Features: Breakfast Room, Breakfast Bar
Heating
- Central/Gas, Zoned
Cooling
- Central Electric, Zoned-3 or more
Appliances
- Included: Range/Oven-Electric, Dishwasher, Disposal, Microwave, Refrigerator, Electric Oven, Gas Cooktop, Gas Water Heater, 2 or more Water Heaters
Features
- Ceiling Fan(s), Vaulted Ceiling(s), Pantry, Food Center, Kitchen Island
- Flooring: Carpet, Wood, Tile
- Windows: Blinds
- Has fireplace: Yes
- Fireplace features: Gas Log
Interior area
- Total structure area: 5,835
- Total interior livable area: 5,835 sqft
Video & virtual tour
Property
Parking
- Total spaces: 3
- Parking features: Garage Faces Side, Door w/Opener w/Controls
- Garage spaces: 3
Features
- Levels: Two
- Stories: 2
- Patio & porch: Screened Porch, Patio Open, Patio Covered, Deck Open, Deck Covered, Porch
- Exterior features: Sprinkler System, Gutter(s), Lighting
- Pool features: None
- Fencing: Wrought Iron
Lot
- Size: 1.18 Acres
- Features: Wooded, Subdivision Lot
Details
- Additional structures: None
- Parcel number: 150000144118016000
- Special conditions: Homeowner's Assn Dues
Construction
Type & style
- Home type: SingleFamily
- Architectural style: Traditional
- Property subtype: Single Family Residence
Materials
- Siding
- Foundation: Slab
- Roof: Composition
Condition
- Year built: 2001
Utilities & green energy
- Sewer: Public Sewer
- Water: Public
- Utilities for property: Cable Internet, Cable Available
Community & HOA
Community
- Features: Common Areas, Pool, Gated, Green Belt
- Security: Security Lights, Security System
- Subdivision: Brighton Creek, The Woods
HOA
- Has HOA: Yes
- HOA fee: $1,370 annually
Location
- Region: Tyler
Financial & listing details
- Price per square foot: $245/sqft
- Tax assessed value: $1,090,053
- Annual tax amount: $8,103
- Date on market: 9/23/2025
- Listing terms: Conventional,Must Qualify,Cash